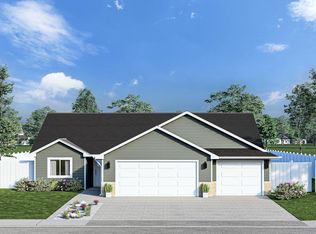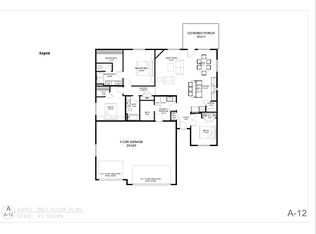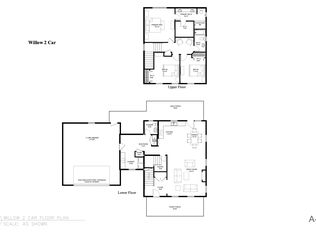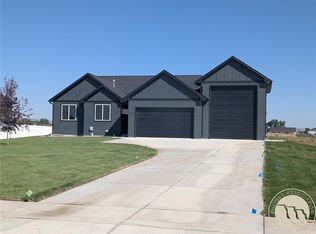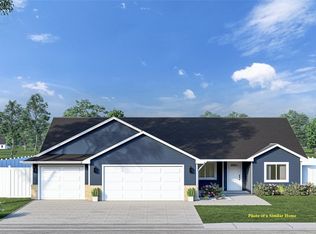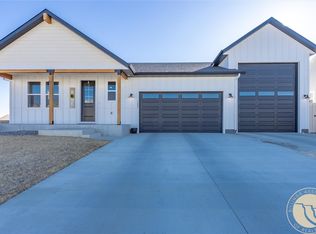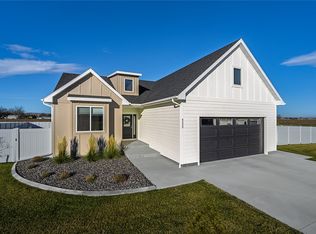2343 Slate Rd, Billings, MT 59106
What's special
- 79 days |
- 291 |
- 10 |
Zillow last checked: 8 hours ago
Listing updated: January 19, 2026 at 09:33am
Steve Wells 406-794-6465,
Century 21 Hometown Brokers
Travel times
Schedule tour
Facts & features
Interior
Bedrooms & bathrooms
- Bedrooms: 4
- Bathrooms: 3
- Full bathrooms: 3
- Main level bathrooms: 2
- Main level bedrooms: 2
Primary bedroom
- Description: Bath,Suite,Flooring: Carpet
- Features: Ceiling Fan(s), Walk-In Closet(s)
- Level: Main
Bedroom
- Description: Flooring: Carpet
- Level: Main
Bedroom
- Description: Flooring: Carpet
- Features: Walk-In Closet(s)
- Level: Upper
Bedroom
- Description: Flooring: Carpet
- Features: Walk-In Closet(s)
- Level: Upper
Family room
- Description: Flooring: Carpet
- Level: Upper
Kitchen
- Description: Flooring: Plank,Simulated Wood
- Features: Recessed Lighting
- Level: Main
Living room
- Description: Flooring: Plank,Simulated Wood
- Features: Recessed Lighting
- Level: Main
Utility room
- Description: Flooring: Plank,Simulated Wood
- Features: Sink
- Level: Main
Heating
- Forced Air, Gas
Cooling
- Central Air
Appliances
- Included: Dishwasher, Free-Standing Range, Gas Range, Microwave, Oven, Range, Refrigerator
- Laundry: Washer Hookup, Dryer Hookup
Features
- Basement: None
Interior area
- Total interior livable area: 2,475 sqft
- Finished area above ground: 2,475
Video & virtual tour
Property
Parking
- Total spaces: 6
- Parking features: Attached
- Attached garage spaces: 6
Features
- Levels: Two
- Stories: 2
- Patio & porch: Patio
- Exterior features: Sprinkler/Irrigation, Patio
- Fencing: Fenced
Lot
- Size: 0.56 Acres
- Features: Interior Lot, Landscaped, Level
Details
- Parcel number: C18722
- Zoning description: Suburban Neighborhood Residential
Construction
Type & style
- Home type: SingleFamily
- Architectural style: Two Story
- Property subtype: Single Family Residence
Materials
- Hardboard
- Roof: Asphalt,Shingle
Condition
- New Construction
- New construction: Yes
- Year built: 2024
Details
- Builder name: Wells Built, Inc
Utilities & green energy
- Sewer: Septic Tank
- Water: Community/Coop, Shared Well
Community & HOA
Community
- Subdivision: Stone Creek
HOA
- Has HOA: Yes
- HOA fee: $25 monthly
Location
- Region: Billings
Financial & listing details
- Price per square foot: $248/sqft
- Annual tax amount: $168
- Date on market: 11/12/2024
- Listing terms: Cash,New Loan
About the community
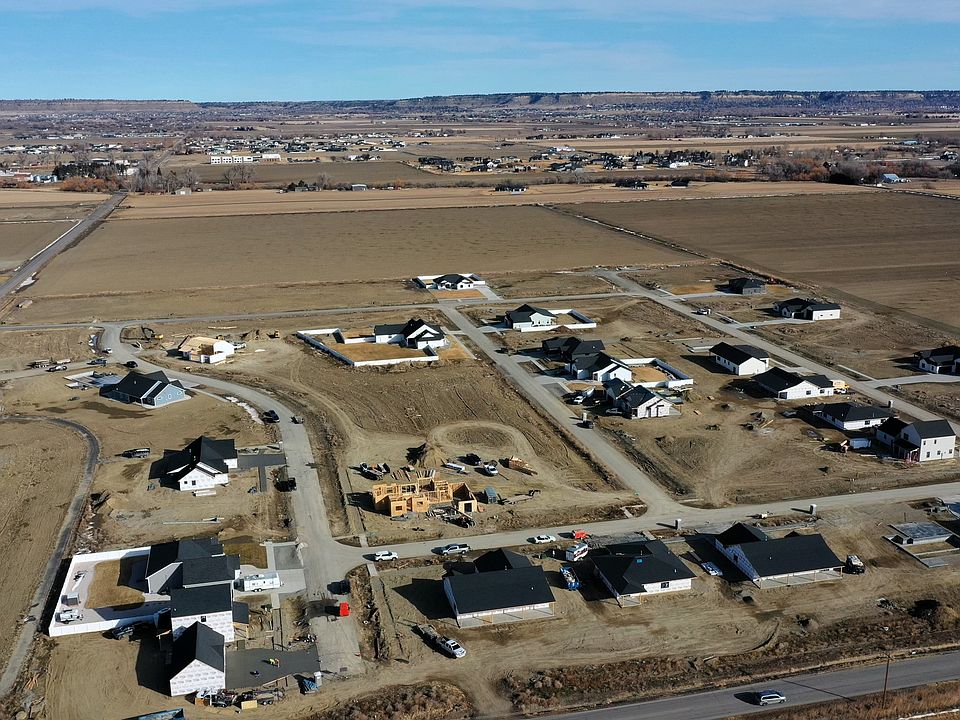
Source: Wells Built, Inc
3 homes in this community
Available homes
| Listing | Price | Bed / bath | Status |
|---|---|---|---|
Current home: 2343 Slate Rd | $615,000 | 4 bed / 3 bath | Available |
| 2212 River Agate Ln | $550,000 | 3 bed / 2 bath | Available |
| 2108 Riverbend Rd | $555,000 | 4 bed / 3 bath | Available |
Source: Wells Built, Inc
Contact agent
By pressing Contact agent, you agree that Zillow Group and its affiliates, and may call/text you about your inquiry, which may involve use of automated means and prerecorded/artificial voices. You don't need to consent as a condition of buying any property, goods or services. Message/data rates may apply. You also agree to our Terms of Use. Zillow does not endorse any real estate professionals. We may share information about your recent and future site activity with your agent to help them understand what you're looking for in a home.
Learn how to advertise your homesEstimated market value
$617,500
$587,000 - $648,000
$3,055/mo
Price history
| Date | Event | Price |
|---|---|---|
| 12/2/2025 | Price change | $615,000-3.1%$248/sqft |
Source: | ||
| 4/17/2025 | Price change | $635,000-2.3%$257/sqft |
Source: | ||
| 11/13/2024 | Listed for sale | $650,000$263/sqft |
Source: | ||
Public tax history
Monthly payment
Neighborhood: 59106
Nearby schools
GreatSchools rating
- 4/10Elder Grove SchoolGrades: PK-5Distance: 1.1 mi
- 5/10Elder Grove 7-8Grades: 6-8Distance: 1.1 mi
- 5/10Billings West High SchoolGrades: 9-12Distance: 5.9 mi
Schools provided by the builder
- Elementary: Elder Grove
- Middle: Elder Grove
- High: West
- District: School District 2
Source: Wells Built, Inc. This data may not be complete. We recommend contacting the local school district to confirm school assignments for this home.

