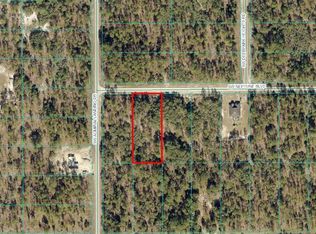Sold for $250,000 on 11/03/25
$250,000
23430 SW Neptune Blvd, Dunnellon, FL 34431
3beds
1,196sqft
Single Family Residence
Built in 2025
0.99 Acres Lot
$249,900 Zestimate®
$209/sqft
$-- Estimated rent
Home value
$249,900
$230,000 - $272,000
Not available
Zestimate® history
Loading...
Owner options
Explore your selling options
What's special
This charming 3 bedroom, 2 bathroom farmhouse-style home sits on just under an acre of land with NO HOA—giving you the freedom to live your lifestyle your way. Enjoy the home with its high ceilings and tile throughout the home. No carpet in this home. Builder prides themselves in top quality construction. Enjoy the quartz countertops and soft closed drawers in the kitchen. Primary bedroom has a primary suite bathroom to enjoy and plenty of closet space. There are 2 additional bedrooms and lovely front patio to enjoy the views from your home. Enjoy open skies, quiet mornings, and room to roam, all while being close to Ocala’s best amenities. Whether you’re looking for a serene retreat, a place to garden, or space for outdoor toys and hobbies, this property offers it all!
Zillow last checked: 8 hours ago
Listing updated: November 05, 2025 at 01:45pm
Listing Provided by:
Wendy Fisher 303-597-6699,
BRIJE REAL ESTATE LLC 303-597-6699
Bought with:
Nilmari Diaz, 3431125
NONA LEGACY POWERED BY LA ROSA
Source: Stellar MLS,MLS#: O6316913 Originating MLS: Orlando Regional
Originating MLS: Orlando Regional

Facts & features
Interior
Bedrooms & bathrooms
- Bedrooms: 3
- Bathrooms: 2
- Full bathrooms: 2
Primary bedroom
- Features: Walk-In Closet(s)
- Level: First
- Dimensions: 15x11
Other
- Features: Walk-In Closet(s)
- Level: First
Kitchen
- Level: First
- Area: 96 Square Feet
- Dimensions: 12x8
Living room
- Level: First
- Area: 216 Square Feet
- Dimensions: 12x18
Heating
- Central
Cooling
- Central Air
Appliances
- Included: Cooktop, Dishwasher, Disposal, Microwave
- Laundry: Laundry Room
Features
- High Ceilings, Open Floorplan, Walk-In Closet(s)
- Flooring: Tile
- Has fireplace: No
Interior area
- Total structure area: 1,532
- Total interior livable area: 1,196 sqft
Property
Parking
- Total spaces: 2
- Parking features: Garage - Attached
- Attached garage spaces: 2
Features
- Levels: One
- Stories: 1
- Exterior features: Irrigation System, Lighting
- Has view: Yes
- View description: Trees/Woods
Lot
- Size: 0.99 Acres
- Features: Cleared, Landscaped, Level, Private, Sloped
- Residential vegetation: Trees/Landscaped, Wooded
Details
- Parcel number: 1807011019
- Zoning: R1
- Special conditions: None
Construction
Type & style
- Home type: SingleFamily
- Property subtype: Single Family Residence
Materials
- Block
- Foundation: Slab
- Roof: Shingle
Condition
- Completed
- New construction: Yes
- Year built: 2025
Details
- Builder model: 1196
- Builder name: BRIJE LLC
Utilities & green energy
- Sewer: Septic Tank
- Water: Well
- Utilities for property: Electricity Available, Electricity Connected
Community & neighborhood
Location
- Region: Dunnellon
- Subdivision: RAINBOW LAKES ESTATE
HOA & financial
HOA
- Has HOA: No
Other fees
- Pet fee: $0 monthly
Other financial information
- Total actual rent: 0
Other
Other facts
- Listing terms: Cash,Conventional,FHA,USDA Loan,VA Loan
- Ownership: Fee Simple
- Road surface type: Paved, Asphalt
Price history
| Date | Event | Price |
|---|---|---|
| 11/3/2025 | Sold | $250,000-5.3%$209/sqft |
Source: | ||
| 10/7/2025 | Pending sale | $264,000$221/sqft |
Source: | ||
| 9/9/2025 | Price change | $264,000-0.2%$221/sqft |
Source: | ||
| 9/4/2025 | Listed for sale | $264,400$221/sqft |
Source: | ||
| 8/30/2025 | Pending sale | $264,400$221/sqft |
Source: | ||
Public tax history
Tax history is unavailable.
Neighborhood: Rainbow Lakes Estates
Nearby schools
GreatSchools rating
- 3/10Romeo Elementary SchoolGrades: PK-5Distance: 3.8 mi
- 4/10Dunnellon Middle SchoolGrades: 6-8Distance: 7.2 mi
- 2/10Dunnellon High SchoolGrades: 9-12Distance: 7.6 mi
Schools provided by the listing agent
- Elementary: Romeo Elementary School
- Middle: Dunnellon Middle School
- High: Dunnellon High School
Source: Stellar MLS. This data may not be complete. We recommend contacting the local school district to confirm school assignments for this home.

Get pre-qualified for a loan
At Zillow Home Loans, we can pre-qualify you in as little as 5 minutes with no impact to your credit score.An equal housing lender. NMLS #10287.
Sell for more on Zillow
Get a free Zillow Showcase℠ listing and you could sell for .
$249,900
2% more+ $4,998
With Zillow Showcase(estimated)
$254,898
