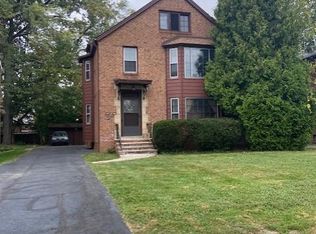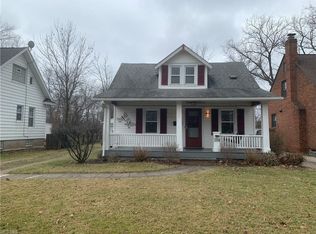Sold for $248,900
$248,900
2344 Ashurst Rd, University Heights, OH 44118
3beds
1,812sqft
Single Family Residence
Built in 1937
8,755.56 Square Feet Lot
$250,600 Zestimate®
$137/sqft
$2,214 Estimated rent
Home value
$250,600
$233,000 - $271,000
$2,214/mo
Zestimate® history
Loading...
Owner options
Explore your selling options
What's special
Welcome to 2344 Ashurst Rd! This charming three-bedroom brick home is nestled on a quiet, tree-lined street and offers the perfect blend of historic character and modern upgrades. Original details like hardwood floors throughout, built-in shelves, laundry chutes on every level, a vintage mail slot, an ironing board, and even a milk delivery feature showcase the home’s timeless charm—while thoughtful updates make it move-in ready. A beautifully landscaped front yard leads you to the inviting interior, where the spacious living room welcomes you with a large window and a fireplace with a stunning mantel. The formal dining room is ideal for hosting gatherings, and just beyond, a cozy sunroom makes the perfect spot for morning coffee. The bright kitchen offers ample cabinetry, a stylish backsplash, and stainless-steel appliances—all included. A half bath completes the main level. Upstairs, the primary bedroom features its own balcony overlooking the backyard—an ideal place to unwind at the end of the day. Two additional bedrooms and a full bath complete the second floor. A large unfinished attic provides endless potential for future living space. The lower level is a true bonus with a finished rec room featuring wood-paneled walls, a cozy fireplace, and a bar area—perfect for game or movie nights. Outside, the fully fenced backyard feels like a private retreat, with a deep yard shaded by mature trees that create a park-like setting. Whether you’re hosting summer barbecues or gathering around a fire pit, this outdoor space is perfect for entertaining and unwinding. A detached two-car garage. Recent updates include: new hot water heater (2025), a restored 1937 dining room light honoring the home’s original charm, upgraded landscaping (2024), privacy fence and gates, and new light fixtures in the kitchen and bedrooms (2023). Located just minutes from parks, restaurants, and shopping, this home is ready for its next chapter. Don’t miss the chance to make it yours!
Zillow last checked: 8 hours ago
Listing updated: November 19, 2025 at 04:59pm
Listing Provided by:
Joe Vaccaro 216-731-9500 joe@vaccaroteam.com,
EXP Realty, LLC.
Bought with:
Brad A Miklovich, 2013001390
Keller Williams Chervenic Rlty
John E Pickering, 2013002580
Keller Williams Chervenic Rlty
Source: MLS Now,MLS#: 5152262 Originating MLS: Akron Cleveland Association of REALTORS
Originating MLS: Akron Cleveland Association of REALTORS
Facts & features
Interior
Bedrooms & bathrooms
- Bedrooms: 3
- Bathrooms: 2
- Full bathrooms: 1
- 1/2 bathrooms: 1
- Main level bathrooms: 1
Heating
- Electric, Forced Air, Gas
Cooling
- Central Air
Appliances
- Included: Dishwasher, Disposal, Microwave, Range, Refrigerator
Features
- Basement: Full,Partially Finished
- Number of fireplaces: 2
Interior area
- Total structure area: 1,812
- Total interior livable area: 1,812 sqft
- Finished area above ground: 1,450
- Finished area below ground: 362
Property
Parking
- Total spaces: 2
- Parking features: Electricity, Garage, Garage Door Opener
- Garage spaces: 2
Features
- Levels: Two
- Stories: 2
- Fencing: Full,Wood
Lot
- Size: 8,755 sqft
Details
- Parcel number: 72212027
Construction
Type & style
- Home type: SingleFamily
- Architectural style: Colonial
- Property subtype: Single Family Residence
Materials
- Aluminum Siding, Brick
- Roof: Asphalt,Fiberglass
Condition
- Year built: 1937
Utilities & green energy
- Sewer: Public Sewer
- Water: Public
Community & neighborhood
Security
- Security features: Carbon Monoxide Detector(s), Smoke Detector(s)
Location
- Region: University Heights
- Subdivision: Kneen
Other
Other facts
- Listing terms: Cash,Conventional,FHA,VA Loan
Price history
| Date | Event | Price |
|---|---|---|
| 10/1/2025 | Sold | $248,900-0.4%$137/sqft |
Source: | ||
| 9/5/2025 | Listing removed | $249,900$138/sqft |
Source: | ||
| 9/2/2025 | Contingent | $249,900$138/sqft |
Source: | ||
| 8/29/2025 | Listed for sale | $249,900+19%$138/sqft |
Source: | ||
| 11/9/2023 | Sold | $210,000-4.5%$116/sqft |
Source: | ||
Public tax history
| Year | Property taxes | Tax assessment |
|---|---|---|
| 2024 | $6,181 +17.7% | $73,500 +53.6% |
| 2023 | $5,251 +0.5% | $47,850 |
| 2022 | $5,224 +2% | $47,850 |
Find assessor info on the county website
Neighborhood: 44118
Nearby schools
GreatSchools rating
- 5/10Canterbury Elementary SchoolGrades: K-5Distance: 0.3 mi
- 6/10Roxboro Middle SchoolGrades: 6-8Distance: 2.2 mi
- 6/10Cleveland Heights High SchoolGrades: 9-12Distance: 0.9 mi
Schools provided by the listing agent
- District: Cleveland Hts-Univer - 1810
Source: MLS Now. This data may not be complete. We recommend contacting the local school district to confirm school assignments for this home.
Get pre-qualified for a loan
At Zillow Home Loans, we can pre-qualify you in as little as 5 minutes with no impact to your credit score.An equal housing lender. NMLS #10287.
Sell with ease on Zillow
Get a Zillow Showcase℠ listing at no additional cost and you could sell for —faster.
$250,600
2% more+$5,012
With Zillow Showcase(estimated)$255,612

