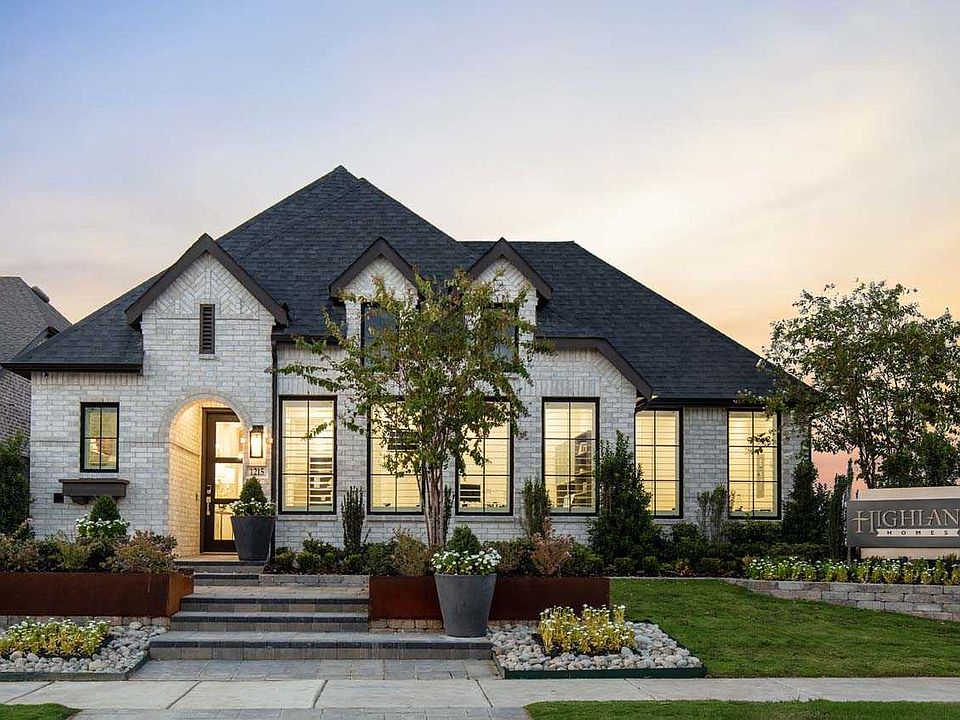Modern Luxury Awaits! This stunning 3-bedroom, 2-bath home is a showstopper, blending contemporary style with everyday comfort. At approximately 1,570 sq ft, it offers an intelligent layout with a 2-car tandem garage. Step inside to find gorgeous, durable LVP flooring flowing throughout the main living areas. The true heart of the home is the chef-friendly kitchen, designed to impress. It features an enormous kitchen island, sleek 42” Alabaster cabinets, and breathtaking Fantasy Brown granite countertops. This isn't just a kitchen; it's the perfect space for entertaining and everyday living. Packed with designer finishes, this home is move-in ready and waiting for its new owner. Don't miss the chance to see this gem!
New construction
Special offer
$299,000
2344 Clearwater Way, Royse City, TX 75189
3beds
1,570sqft
Single Family Residence
Built in 2025
4,935.35 Square Feet Lot
$-- Zestimate®
$190/sqft
$100/mo HOA
What's special
Designer finishesGorgeous durable lvp flooringEnormous kitchen islandChef-friendly kitchen
Call: (903) 568-0836
- 13 days |
- 275 |
- 12 |
Zillow last checked: 7 hours ago
Listing updated: October 14, 2025 at 07:09am
Listed by:
Dina Verteramo 0523468 888-524-3182,
Dina Verteramo
Source: NTREIS,MLS#: 21085453
Travel times
Schedule tour
Select your preferred tour type — either in-person or real-time video tour — then discuss available options with the builder representative you're connected with.
Facts & features
Interior
Bedrooms & bathrooms
- Bedrooms: 3
- Bathrooms: 2
- Full bathrooms: 2
Primary bedroom
- Level: First
- Dimensions: 13 x 15
Bedroom
- Level: First
- Dimensions: 10 x 10
Bedroom
- Level: First
- Dimensions: 10 x 10
Primary bathroom
- Level: First
- Dimensions: 9 x 10
Dining room
- Level: First
- Dimensions: 13 x 9
Kitchen
- Level: First
- Dimensions: 17 x 9
Living room
- Level: First
- Dimensions: 18 x 15
Heating
- Central, Natural Gas
Cooling
- Central Air, Ceiling Fan(s)
Appliances
- Included: Dishwasher, Disposal, Gas Range, Microwave, Tankless Water Heater
Features
- Kitchen Island, Open Floorplan, Walk-In Closet(s)
- Flooring: Tile, Vinyl
- Has basement: No
- Has fireplace: No
Interior area
- Total interior livable area: 1,570 sqft
Video & virtual tour
Property
Parking
- Total spaces: 2
- Parking features: Door-Single, Garage Faces Front, Garage, Garage Door Opener, Tandem
- Attached garage spaces: 2
Features
- Levels: One
- Stories: 1
- Patio & porch: Covered
- Exterior features: Private Yard, Rain Gutters
- Pool features: None, Community
- Fencing: Back Yard,Wood
Lot
- Size: 4,935.35 Square Feet
- Dimensions: 40 x 123
Details
- Parcel number: 335743
Construction
Type & style
- Home type: SingleFamily
- Architectural style: Traditional,Detached
- Property subtype: Single Family Residence
Materials
- Brick
- Foundation: Slab
- Roof: Composition
Condition
- New construction: Yes
- Year built: 2025
Details
- Builder name: Highland Homes
Utilities & green energy
- Sewer: Public Sewer
- Water: Public
- Utilities for property: Sewer Available, Water Available
Community & HOA
Community
- Features: Fishing, Park, Pool, Trails/Paths, Community Mailbox, Sidewalks
- Subdivision: Creekshaw
HOA
- Has HOA: Yes
- Services included: All Facilities
- HOA fee: $600 semi-annually
- HOA name: Legacy Southwest HOA Management
- HOA phone: 214-705-1615
Location
- Region: Royse City
Financial & listing details
- Price per square foot: $190/sqft
- Date on market: 10/13/2025
- Cumulative days on market: 13 days
About the community
Creekshaw blends modern living with natural beauty in fast-growing Royse City. Enjoy a resort-style pool, elegant pavilion, scenic trails, and open green spaces-all just steps from your door. With upscale amenities and effortless access to recreation, Creekshaw isn't just where you live-it's how you live.
4.99% Fixed Rate Mortgage Limited Time Savings!
Save with Highland HomeLoans! 4.99% fixed rate rate promo. 5.034% APR. See Sales Counselor for complete details.Source: Highland Homes

