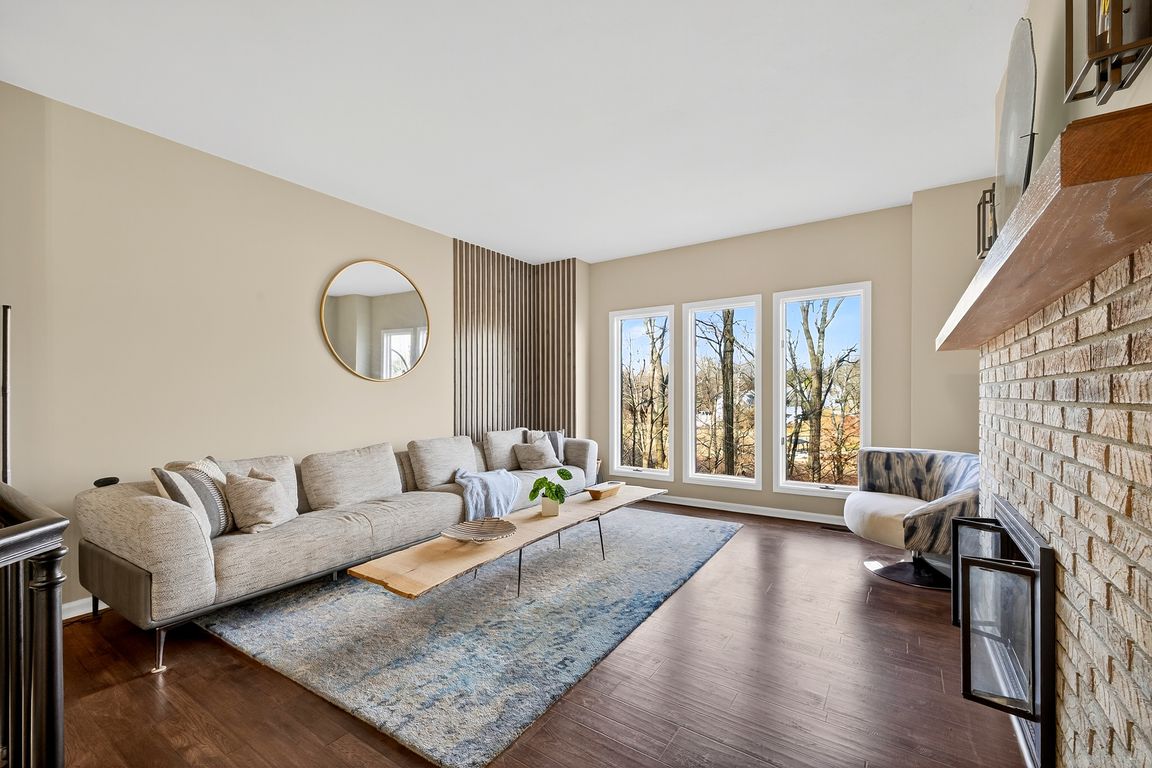
Active
$595,000
5beds
5,098sqft
2344 E Linden Hill Dr, Bloomington, IN 47401
5beds
5,098sqft
Single family residence
Built in 1988
0.40 Acres
2 Attached garage spaces
What's special
Finished basementDouble-sided fireplaceYear-round outdoor livingBeautifully natural settingMain-level bedroom suitePanoramic views of woodsBreakfast nook
Custom 5BR ranch with walkout in The Stands, offering panoramic views of woods, a creek, and the Jackson Creek Trail. Located on a tree-lined street less than a 20-minute walk (0.9 mi) to Childs Elementary and minutes more to Jackson Creek Middle School, this home blends privacy with convenience. The spacious ...
- 156 days |
- 918 |
- 41 |
Likely to sell faster than
Source: IRMLS,MLS#: 202517611
Travel times
Living Room
Kitchen
Primary Bedroom
Zillow last checked: 7 hours ago
Listing updated: October 16, 2025 at 07:50am
Listed by:
Kristi Gibbs 812-606-9790,
Century 21 Scheetz - Bloomington
Source: IRMLS,MLS#: 202517611
Facts & features
Interior
Bedrooms & bathrooms
- Bedrooms: 5
- Bathrooms: 4
- Full bathrooms: 3
- 1/2 bathrooms: 1
- Main level bedrooms: 3
Bedroom 1
- Level: Main
Bedroom 2
- Level: Main
Dining room
- Level: Main
- Area: 357
- Dimensions: 21 x 17
Family room
- Level: Main
- Area: 225
- Dimensions: 15 x 15
Kitchen
- Level: Main
- Area: 240
- Dimensions: 16 x 15
Living room
- Level: Main
- Area: 168
- Dimensions: 14 x 12
Office
- Level: Lower
- Area: 285
- Dimensions: 19 x 15
Heating
- Forced Air
Cooling
- Central Air
Appliances
- Included: Disposal, Dishwasher, Microwave, Refrigerator, Washer, Dryer-Electric, Ice Maker, Double Oven, Electric Oven, Electric Range, Wine Cooler
- Laundry: Gas Dryer Hookup, Main Level
Features
- Breakfast Bar, Bookcases, Ceiling-9+, Ceiling Fan(s), Walk-In Closet(s), Kitchen Island, Tub and Separate Shower, Main Level Bedroom Suite
- Basement: Full,Walk-Out Access,Finished
- Number of fireplaces: 1
- Fireplace features: Living Room, Gas Log
Interior area
- Total structure area: 5,118
- Total interior livable area: 5,098 sqft
- Finished area above ground: 2,559
- Finished area below ground: 2,539
Video & virtual tour
Property
Parking
- Total spaces: 2
- Parking features: Attached, Garage Door Opener
- Attached garage spaces: 2
Features
- Levels: One
- Stories: 1
- Patio & porch: Deck
- Exterior features: Fire Pit
- Has spa: Yes
- Spa features: Jet/Garden Tub
Lot
- Size: 0.4 Acres
- Dimensions: 171' x 100'
- Features: Few Trees, Near Walking Trail
Details
- Parcel number: 530815104009.000009
Construction
Type & style
- Home type: SingleFamily
- Property subtype: Single Family Residence
Materials
- Brick
Condition
- New construction: No
- Year built: 1988
Utilities & green energy
- Sewer: City
- Water: City
Community & HOA
Community
- Subdivision: Stands Linden Hill
Location
- Region: Bloomington
Financial & listing details
- Tax assessed value: $637,800
- Annual tax amount: $7,329
- Date on market: 5/14/2025