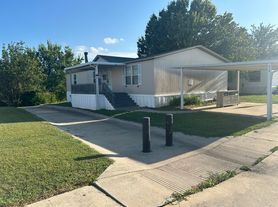Meticulously Maintained 4-Bedroom Home in Woodlake. Nestled in the desirable Woodlake neighborhood, this 4-bedroom, 2.5-bath home offers 2,611 sq.ft. of comfortable living space. The open layout includes two living areas and two dining spaces, perfect for family living and entertaining. The first-floor master suite boasts a garden tub, a separate shower, and a walk-in closet. Updated flooring and remodeled bathrooms add modern appeal, while the kitchen provides ample cabinet and counter space with a washer, dryer, and kitchen refrigerator. The game room has a bar section with a mini refrigerator. Additional highlights include a cozy fireplace, central heating and cooling, and ceiling fans throughout. Enjoy the private backyard with a fire pit and its furniture, along with community amenities such as a pool, park, and walking trails.
Presented by: RJ Williams & Company RE (RJWI01)
Listing Agent: Kara Bang (0534652)
1-Year or longer
House for rent
$2,400/mo
2344 Magnolia Dr, Little Elm, TX 75068
4beds
2,611sqft
Price may not include required fees and charges.
Single family residence
Available now
Cats, small dogs OK
Central air
In unit laundry
Attached garage parking
Forced air
What's special
Cozy fireplaceRemodeled bathroomsUpdated flooringComfortable living spaceTwo dining spacesCentral heating and coolingWalk-in closet
- 55 days |
- -- |
- -- |
Zillow last checked: 9 hours ago
Listing updated: November 16, 2025 at 02:13pm
Travel times
Looking to buy when your lease ends?
Consider a first-time homebuyer savings account designed to grow your down payment with up to a 6% match & a competitive APY.
Facts & features
Interior
Bedrooms & bathrooms
- Bedrooms: 4
- Bathrooms: 3
- Full bathrooms: 3
Heating
- Forced Air
Cooling
- Central Air
Appliances
- Included: Dishwasher, Dryer, Microwave, Oven, Refrigerator, Washer
- Laundry: In Unit
Features
- Walk In Closet
- Flooring: Hardwood, Tile
Interior area
- Total interior livable area: 2,611 sqft
Property
Parking
- Parking features: Attached
- Has attached garage: Yes
- Details: Contact manager
Features
- Exterior features: Heating system: Forced Air, Walk In Closet
Details
- Parcel number: R220523
Construction
Type & style
- Home type: SingleFamily
- Property subtype: Single Family Residence
Community & HOA
Location
- Region: Little Elm
Financial & listing details
- Lease term: 1 Year
Price history
| Date | Event | Price |
|---|---|---|
| 11/16/2025 | Price change | $2,400-4%$1/sqft |
Source: Zillow Rentals | ||
| 10/14/2025 | Listed for rent | $2,500$1/sqft |
Source: Zillow Rentals | ||
| 8/18/2025 | Sold | -- |
Source: NTREIS #20955420 | ||
| 8/4/2025 | Pending sale | $360,000$138/sqft |
Source: NTREIS #20955420 | ||
| 7/22/2025 | Contingent | $360,000$138/sqft |
Source: NTREIS #20955420 | ||
