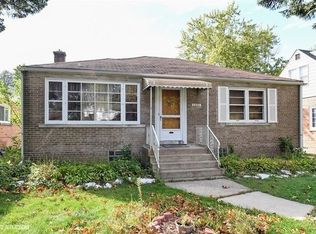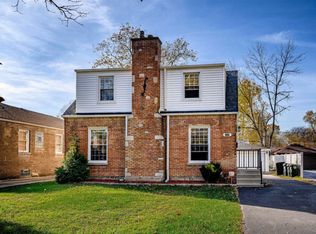Closed
$300,000
2344 S 17th Ave, Broadview, IL 60155
4beds
1,424sqft
Single Family Residence
Built in 1944
6,689 Square Feet Lot
$334,900 Zestimate®
$211/sqft
$2,441 Estimated rent
Home value
$334,900
$315,000 - $355,000
$2,441/mo
Zestimate® history
Loading...
Owner options
Explore your selling options
What's special
Newly renovated 4 bedroom, 2 full bath home located in desirable Broadview! Close to local shopping centers, major hospitals, Brookfield zoo, and expressways. This home boasts an updated modern kitchen, a functional finished basement, hardwood floors, and two spacious family rooms. Schedule your showing today!
Zillow last checked: 8 hours ago
Listing updated: July 10, 2024 at 09:53am
Listing courtesy of:
Michael Scanlon 888-574-9405,
eXp Realty,
Rebecca Maas 773-556-3908,
eXp Realty
Bought with:
Jasmine Pope
EXIT Strategy Realty
Source: MRED as distributed by MLS GRID,MLS#: 12012606
Facts & features
Interior
Bedrooms & bathrooms
- Bedrooms: 4
- Bathrooms: 2
- Full bathrooms: 2
Primary bedroom
- Level: Main
- Area: 132 Square Feet
- Dimensions: 11X12
Bedroom 2
- Level: Main
- Area: 132 Square Feet
- Dimensions: 11X12
Bedroom 3
- Level: Main
- Area: 132 Square Feet
- Dimensions: 11X12
Bedroom 4
- Level: Basement
- Area: 132 Square Feet
- Dimensions: 11X12
Dining room
- Level: Main
- Area: 224 Square Feet
- Dimensions: 14X16
Family room
- Level: Main
- Area: 216 Square Feet
- Dimensions: 12X18
Kitchen
- Level: Main
- Area: 169 Square Feet
- Dimensions: 13X13
Laundry
- Level: Basement
- Area: 110 Square Feet
- Dimensions: 11X10
Living room
- Level: Main
- Area: 216 Square Feet
- Dimensions: 12X18
Heating
- Natural Gas
Cooling
- Central Air
Appliances
- Included: Range, Refrigerator
Features
- Basement: Finished,Full
Interior area
- Total structure area: 2,124
- Total interior livable area: 1,424 sqft
Property
Parking
- Total spaces: 1
- Parking features: On Site, Garage Owned, Detached, Garage
- Garage spaces: 1
Accessibility
- Accessibility features: No Disability Access
Features
- Stories: 1
Lot
- Size: 6,689 sqft
Details
- Parcel number: 15221150260000
- Special conditions: None
Construction
Type & style
- Home type: SingleFamily
- Property subtype: Single Family Residence
Materials
- Brick
Condition
- New construction: No
- Year built: 1944
Utilities & green energy
- Sewer: Public Sewer
- Water: Public
Community & neighborhood
Location
- Region: Broadview
Other
Other facts
- Listing terms: Conventional
- Ownership: Fee Simple
Price history
| Date | Event | Price |
|---|---|---|
| 7/9/2024 | Sold | $300,000+7.1%$211/sqft |
Source: | ||
| 5/21/2024 | Contingent | $280,000$197/sqft |
Source: | ||
| 5/4/2024 | Listed for sale | $280,000$197/sqft |
Source: | ||
| 4/10/2024 | Contingent | $280,000$197/sqft |
Source: | ||
| 4/4/2024 | Listed for sale | $280,000+65.7%$197/sqft |
Source: | ||
Public tax history
| Year | Property taxes | Tax assessment |
|---|---|---|
| 2023 | $7,538 +5.1% | $22,519 +30.1% |
| 2022 | $7,175 +5.6% | $17,303 |
| 2021 | $6,792 +3.1% | $17,303 |
Find assessor info on the county website
Neighborhood: 60155
Nearby schools
GreatSchools rating
- 5/10Lindop Elementary SchoolGrades: PK-8Distance: 1 mi
- 2/10Proviso East High SchoolGrades: 9-12Distance: 1.7 mi
Schools provided by the listing agent
- District: 92
Source: MRED as distributed by MLS GRID. This data may not be complete. We recommend contacting the local school district to confirm school assignments for this home.

Get pre-qualified for a loan
At Zillow Home Loans, we can pre-qualify you in as little as 5 minutes with no impact to your credit score.An equal housing lender. NMLS #10287.
Sell for more on Zillow
Get a free Zillow Showcase℠ listing and you could sell for .
$334,900
2% more+ $6,698
With Zillow Showcase(estimated)
$341,598
