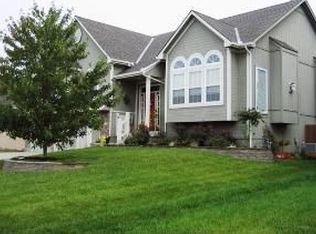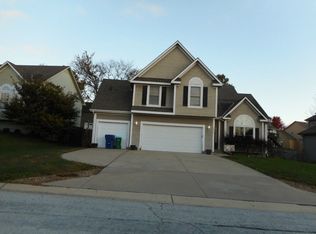Sold
Price Unknown
2344 SW River Spring Rd, Lees Summit, MO 64082
4beds
2,148sqft
Single Family Residence
Built in 2003
8,691 Square Feet Lot
$439,600 Zestimate®
$--/sqft
$2,492 Estimated rent
Home value
$439,600
$396,000 - $492,000
$2,492/mo
Zestimate® history
Loading...
Owner options
Explore your selling options
What's special
Located in the desirable Eagle Creek subdivision, this beautiful 2-story home combines comfort, functionality, and room to grow. Featuring 4 generous bedrooms and 2.1 baths, the home offers an ideal layout for both everyday living and entertaining. The oversized primary suite serves as a private retreat and the formal dining room and eat-in kitchen provide flexible options for meals and gatherings. Customize the unfinished basement to your needs: add a 5th bedroom for instant equity!
Enjoy outdoor living in the fully fenced backyard-perfect for pets, play, or relaxing evenings. Or check out all the amenities Eagle Creek has to offer: 2 neighborhood pools, walking trails and parks all minutes away from your front door. Come check out your new home!
Zillow last checked: 8 hours ago
Listing updated: June 08, 2025 at 07:54pm
Listing Provided by:
Ashley Stroup 785-294-0726,
ReeceNichols - Eastland,
Sherry Lynn & CO Team,
ReeceNichols - Blue Springs
Bought with:
Kenneth Gitobu, 2007015153
Keller Williams Realty Partners Inc.
Source: Heartland MLS as distributed by MLS GRID,MLS#: 2544591
Facts & features
Interior
Bedrooms & bathrooms
- Bedrooms: 4
- Bathrooms: 3
- Full bathrooms: 2
- 1/2 bathrooms: 1
Primary bedroom
- Features: Carpet, Ceiling Fan(s)
- Level: Second
Bedroom 2
- Features: Carpet, Ceiling Fan(s)
- Level: Second
Bedroom 3
- Features: Carpet, Ceiling Fan(s)
- Level: Second
Bedroom 4
- Features: Carpet, Ceiling Fan(s)
- Level: Second
Primary bathroom
- Features: Ceramic Tiles, Double Vanity, Walk-In Closet(s)
- Level: Second
Bathroom 1
- Features: Shower Over Tub
- Level: Second
Bathroom 2
- Features: Ceramic Tiles, Shower Over Tub
- Level: Second
Breakfast room
- Level: First
Dining room
- Features: Carpet
- Level: First
Great room
- Features: Carpet, Ceramic Tiles, Fireplace
- Level: First
Kitchen
- Features: Ceramic Tiles, Granite Counters, Kitchen Island
- Level: First
Laundry
- Features: Built-in Features
- Level: Second
Heating
- Forced Air
Cooling
- Electric
Appliances
- Laundry: Bedroom Level, Laundry Room
Features
- Kitchen Island, Pantry, Vaulted Ceiling(s), Walk-In Closet(s)
- Flooring: Carpet, Wood
- Doors: Storm Door(s)
- Windows: Storm Window(s), Thermal Windows
- Basement: Daylight,Egress Window(s),Full,Sump Pump
- Number of fireplaces: 1
- Fireplace features: Gas, Great Room
Interior area
- Total structure area: 2,148
- Total interior livable area: 2,148 sqft
- Finished area above ground: 2,148
- Finished area below ground: 0
Property
Parking
- Total spaces: 3
- Parking features: Built-In, Garage Faces Front
- Attached garage spaces: 3
Features
- Patio & porch: Patio
- Exterior features: Sat Dish Allowed
- Spa features: Bath
- Fencing: Wood
Lot
- Size: 8,691 sqft
- Features: City Lot
Details
- Parcel number: 69220090700000000
Construction
Type & style
- Home type: SingleFamily
- Architectural style: Traditional
- Property subtype: Single Family Residence
Materials
- Frame
- Roof: Composition
Condition
- Year built: 2003
Details
- Builder name: DC Olsen
Utilities & green energy
- Sewer: Public Sewer
- Water: Public
Community & neighborhood
Location
- Region: Lees Summit
- Subdivision: Eagle Creek
HOA & financial
HOA
- Has HOA: Yes
- HOA fee: $465 annually
- Amenities included: Play Area, Pool, Trail(s)
Other
Other facts
- Listing terms: Cash,Conventional,FHA,VA Loan
- Ownership: Private
Price history
| Date | Event | Price |
|---|---|---|
| 6/5/2025 | Sold | -- |
Source: | ||
| 5/6/2025 | Pending sale | $420,000$196/sqft |
Source: | ||
| 5/1/2025 | Listed for sale | $420,000+29.2%$196/sqft |
Source: | ||
| 7/31/2020 | Sold | -- |
Source: | ||
| 6/10/2020 | Pending sale | $325,000$151/sqft |
Source: Platinum Realty LLC #2223981 Report a problem | ||
Public tax history
| Year | Property taxes | Tax assessment |
|---|---|---|
| 2024 | $4,706 +0.7% | $65,168 |
| 2023 | $4,671 -3.6% | $65,168 +8.5% |
| 2022 | $4,847 -2% | $60,040 |
Find assessor info on the county website
Neighborhood: 64082
Nearby schools
GreatSchools rating
- 7/10Hawthorn Hill Elementary SchoolGrades: K-5Distance: 1 mi
- 6/10Summit Lakes Middle SchoolGrades: 6-8Distance: 2.7 mi
- 9/10Lee's Summit West High SchoolGrades: 9-12Distance: 1.4 mi
Schools provided by the listing agent
- Elementary: Hawthorn Hills
- Middle: Summit Lakes
- High: Lee's Summit West
Source: Heartland MLS as distributed by MLS GRID. This data may not be complete. We recommend contacting the local school district to confirm school assignments for this home.
Get a cash offer in 3 minutes
Find out how much your home could sell for in as little as 3 minutes with a no-obligation cash offer.
Estimated market value$439,600
Get a cash offer in 3 minutes
Find out how much your home could sell for in as little as 3 minutes with a no-obligation cash offer.
Estimated market value
$439,600

