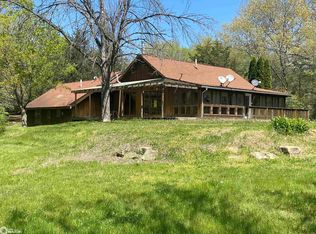This property is a nature lover's paradise! With attention to every detail this home is a private retreat in the woods where deer, fox & owls are regular visitors. Kitchen includes gorgeous pine cabinetry, granite counter tops and a reverse osmosis water filter. The ample master suite addition has large windows; a walk-out to 2nd deck; master bath with separate tub & walk-in tiled shower; walk-in closet & laundry room (bathroom, closet & laundry room all have in-floor radiant heat). Bamboo and ceramic tile floors throughout. Office with built-in bookshelves and beautiful views. Cozy loft makes a great bedroom space with a beautiful view of the surrounding woods. 2012 renovations include a new roof; 50-year siding; spray foam in all walls and cabin ceiling, blown-in insulation over rest of the house; oversized 2-car garage with lots of storage; Anderson windows & doors throughout; insulated foundation, furnace, a/c, all appliances, composite decks.
This property is off market, which means it's not currently listed for sale or rent on Zillow. This may be different from what's available on other websites or public sources.
