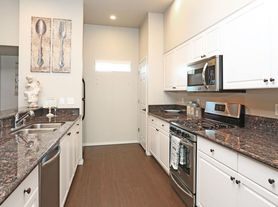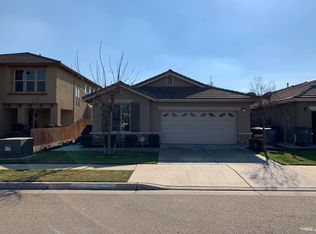Wonderful 4 bedroom home in Clovis offering a pool, spa, 3 car garage, potential RV and or boat space, a wonderful floor plan and nice amenities. Welcome to your dream home in the heart of Clovis, CA. This stunning property boasts four spacious bedrooms and 2.5 bathrooms, including an isolated master bedroom suite for added privacy. The kitchen is a chef's dream with a central island, stainless appliances, a gas range, and a microwave oven. The dishwasher and garbage disposal make clean-up a breeze. The home also features central heating and air conditioning for your comfort. The three-car tandem garage comes with an automatic opener + there is potential RV or boat parking. The outdoor space is just as impressive with a beautiful landscape, an in-ground swimming pool, and a hot tub. Pool service and yard care are included in the rental term of one year. Spa is as is and does not include service. The outdoor patio comes well appointed with a fan and a TV (as-is) for your entertainment. The home is located within the highly-rated Clovis school district. With a nice floor plan, good storage, and wonderful amenities, this home is a perfect blend of comfort and convenience.
House for rent
$3,195/mo
2344 Sierra Madre Ave, Clovis, CA 93611
4beds
2,056sqft
Price may not include required fees and charges.
Single family residence
Available Fri Oct 24 2025
Cats, small dogs OK
Central air, ceiling fan
-- Laundry
Garage parking
-- Heating
What's special
Automatic openerCentral islandBeautiful landscapeWonderful amenitiesIsolated master bedroom suiteStainless appliancesIn-ground swimming pool
- 4 days |
- -- |
- -- |
Travel times
Looking to buy when your lease ends?
With a 6% savings match, a first-time homebuyer savings account is designed to help you reach your down payment goals faster.
Offer exclusive to Foyer+; Terms apply. Details on landing page.
Facts & features
Interior
Bedrooms & bathrooms
- Bedrooms: 4
- Bathrooms: 3
- Full bathrooms: 2
- 1/2 bathrooms: 1
Cooling
- Central Air, Ceiling Fan
Appliances
- Included: Dishwasher, Disposal, Microwave, Range
Features
- Ceiling Fan(s)
Interior area
- Total interior livable area: 2,056 sqft
Property
Parking
- Parking features: Garage
- Has garage: Yes
- Details: Contact manager
Features
- Exterior features: 1/4 bahtroom at hallway, 2 Bathrooms, 4 bedroom, Clovis schools, Good storage, Isolated master bedroom suite, Kitchen with center island, Lawn, Nice amenities, Nice floor plan, Potential RV / Boat parking, Stainless appliances, spacious bedrooms, wonderful landscape
- Has private pool: Yes
- Has spa: Yes
- Spa features: Hottub Spa
Details
- Parcel number: 55226211
Construction
Type & style
- Home type: SingleFamily
- Property subtype: Single Family Residence
Community & HOA
HOA
- Amenities included: Pool
Location
- Region: Clovis
Financial & listing details
- Lease term: 1 Year
Price history
| Date | Event | Price |
|---|---|---|
| 10/15/2025 | Listed for rent | $3,195$2/sqft |
Source: Zillow Rentals | ||
| 8/28/2025 | Sold | $495,000-5.7%$241/sqft |
Source: Fresno MLS #634783 | ||
| 8/8/2025 | Pending sale | $525,000$255/sqft |
Source: Fresno MLS #634783 | ||
| 8/1/2025 | Listed for sale | $525,000+225.1%$255/sqft |
Source: Fresno MLS #634783 | ||
| 7/28/1997 | Sold | $161,500$79/sqft |
Source: Public Record | ||

