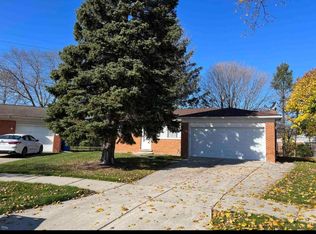Welcome to this beautifully updated and maintained Tri-level located in popular Sterling Heights neighborhood. Featuring a thoughtful layout and numerous updates. this home combines comfort, functionality and ENERGY Efficiency. Step into the updated kitchen complete with Quartz countertops, a functional Island, Ceramic tile backsplash and plenty of cupboard and countertop space. Both full bathrooms have been tastefully renovated and upper main bath features a Jetted tub. Huge Bright , Open living/ family room in the Lower level , Ample storage , and Enjoy the convenience of a spacious 2 .5 car garage, with more extra storage, fully fenced playground sized back yard, perfect for gatherings and gardening. The Homes SOLAR PANEL SYSTEM adds incredible value and reduces Electric utility bills significantly while promoting sustainable living. Quiet, established neighborhood with easy access to shopping, dining and Schools. Don't miss this prime Sterling Heights location! No Pets. $40 application fee. 1 1/2 month's security deposit required.
House for rent
$2,200/mo
2344 Winston Dr, Sterling Heights, MI 48310
3beds
2,000sqft
Price may not include required fees and charges.
Singlefamily
Available now
No pets
-- A/C
-- Laundry
2 Parking spaces parking
Natural gas, forced air
What's special
Functional islandQuartz countertopsJetted tubUpdated kitchenCeramic tile backsplash
- 8 days
- on Zillow |
- -- |
- -- |
Travel times
Looking to buy when your lease ends?
Consider a first-time homebuyer savings account designed to grow your down payment with up to a 6% match & 4.15% APY.
Facts & features
Interior
Bedrooms & bathrooms
- Bedrooms: 3
- Bathrooms: 2
- Full bathrooms: 2
Heating
- Natural Gas, Forced Air
Features
- Has basement: Yes
Interior area
- Total interior livable area: 2,000 sqft
Property
Parking
- Total spaces: 2
- Parking features: Covered
- Details: Contact manager
Features
- Exterior features: 2.5 Car, Detached, Heating system: Forced Air, Heating: Gas, Patio, Pets - No, Porch
Details
- Parcel number: 101031327014
Construction
Type & style
- Home type: SingleFamily
- Property subtype: SingleFamily
Condition
- Year built: 1960
Community & HOA
Location
- Region: Sterling Heights
Financial & listing details
- Lease term: 12 Months,13-24 Months,25-36 Months
Price history
| Date | Event | Price |
|---|---|---|
| 8/15/2025 | Listed for rent | $2,200$1/sqft |
Source: Realcomp II #20251027642 | ||
| 8/1/2025 | Sold | $286,000-3%$143/sqft |
Source: | ||
| 7/16/2025 | Pending sale | $294,900$147/sqft |
Source: | ||
| 7/10/2025 | Listed for sale | $294,900+40.4%$147/sqft |
Source: | ||
| 2/2/2021 | Sold | $210,000-1.6%$105/sqft |
Source: Public Record | ||
![[object Object]](https://photos.zillowstatic.com/fp/c0c3cf045beecb9685b867241bcdb748-p_i.jpg)
