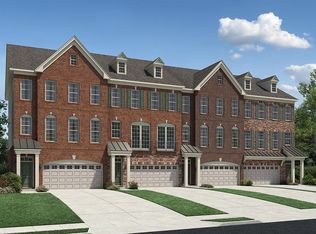Sold for $905,000
$905,000
23442 Logans Ridge Ter, Ashburn, VA 20148
3beds
3,774sqft
Townhouse
Built in 2017
3,920 Square Feet Lot
$911,000 Zestimate®
$240/sqft
$3,839 Estimated rent
Home value
$911,000
$865,000 - $957,000
$3,839/mo
Zestimate® history
Loading...
Owner options
Explore your selling options
What's special
Welcome home to 23442 Logans Ridge Terrace! Discover refined living in this expansive 4-level end-unit townhome, ideally located in one of Ashburn’s most sought-after communities. Boasting a stunning modern design and an unbeatable location, this home offers both luxury and lifestyle. Step inside to find hardwood floors, large windows and a chef’s kitchen complete with granite countertops and a spacious island. The open-concept layout is perfect for entertaining and everyday living alike. On the upper level, you will find the primary suite with two walk-in closets and an en suite bath, as well as two more generously sized bedrooms and a hall bath. WAIT - THERE'S MORE! The show-stopping top-level living area has a full bath and walk-out access to a private rooftop terrace and is a rare and luxurious bonus—ideal for work, relaxation, or hosting under the stars. An additional deck off the kitchen also allows you to enjoy the serene views of natural landscaping and a park-like setting, with both spaces offering privacy and a peaceful retreat from the everyday. This home also offers a two-car garage and a fully fenced yard. Located directly across the street from top-tier community amenities—including a fitness center, clubhouse, outdoor pool, tennis courts, and more—you’ll also enjoy easy access to scenic trails, multiple playgrounds, and top-rated Loudoun County schools.
Zillow last checked: 8 hours ago
Listing updated: September 30, 2025 at 04:12am
Listed by:
Lori Taibl Polisky Taibl 703-477-7016,
Keller Williams Capital Properties,
Listing Team: The Chain Bridge Group, Co-Listing Team: The Chain Bridge Group,Co-Listing Agent: Rebecca Cullinan 571-331-7857,
Keller Williams Capital Properties
Bought with:
Michael Lorino, 0225191505
KW Metro Center
Source: Bright MLS,MLS#: VALO2102948
Facts & features
Interior
Bedrooms & bathrooms
- Bedrooms: 3
- Bathrooms: 5
- Full bathrooms: 4
- 1/2 bathrooms: 1
- Main level bathrooms: 1
Basement
- Area: 0
Heating
- Heat Pump, Natural Gas
Cooling
- Central Air, Electric
Appliances
- Included: Microwave, Cooktop, Dishwasher, Disposal, Dryer, Freezer, Ice Maker, Oven, Refrigerator, Stainless Steel Appliance(s), Washer, Gas Water Heater
- Laundry: Dryer In Unit, Washer In Unit, Upper Level
Features
- Breakfast Area, Combination Dining/Living, Open Floorplan, Eat-in Kitchen, Kitchen Island, Primary Bath(s), Walk-In Closet(s), 9'+ Ceilings
- Flooring: Hardwood, Carpet, Ceramic Tile
- Windows: Window Treatments
- Basement: Full,Garage Access,Finished,Exterior Entry,Walk-Out Access
- Has fireplace: No
Interior area
- Total structure area: 3,774
- Total interior livable area: 3,774 sqft
- Finished area above ground: 3,774
- Finished area below ground: 0
Property
Parking
- Total spaces: 2
- Parking features: Inside Entrance, Garage Faces Front, Driveway, Attached, Off Street, On Street
- Attached garage spaces: 2
- Has uncovered spaces: Yes
Accessibility
- Accessibility features: None
Features
- Levels: Four
- Stories: 4
- Patio & porch: Deck, Roof Deck
- Pool features: Community
- Fencing: Full
- Has view: Yes
- View description: Park/Greenbelt, Trees/Woods
Lot
- Size: 3,920 sqft
Details
- Additional structures: Above Grade, Below Grade
- Parcel number: 123266030000
- Zoning: PDH4
- Special conditions: Standard
Construction
Type & style
- Home type: Townhouse
- Architectural style: Other
- Property subtype: Townhouse
Materials
- Masonry, Brick
- Foundation: Concrete Perimeter
- Roof: Architectural Shingle
Condition
- Excellent
- New construction: No
- Year built: 2017
Utilities & green energy
- Sewer: Public Sewer
- Water: Public
Community & neighborhood
Community
- Community features: Pool
Location
- Region: Ashburn
- Subdivision: None Available
HOA & financial
HOA
- Has HOA: Yes
- HOA fee: $84 monthly
- Amenities included: Basketball Court, Dog Park, Pool, Tennis Court(s), Tot Lots/Playground, Fitness Center
- Services included: Common Area Maintenance, Health Club, Lawn Care Front, Lawn Care Side, Pool(s), Recreation Facility, Snow Removal, Trash, Sewer
- Association name: LVII HOA
Other
Other facts
- Listing agreement: Exclusive Right To Sell
- Ownership: Fee Simple
- Road surface type: Paved
Price history
| Date | Event | Price |
|---|---|---|
| 9/30/2025 | Sold | $905,000-3.2%$240/sqft |
Source: | ||
| 9/6/2025 | Contingent | $935,000$248/sqft |
Source: | ||
| 8/8/2025 | Listed for sale | $935,000+43.5%$248/sqft |
Source: | ||
| 7/13/2023 | Listing removed | -- |
Source: Bright MLS #VALO2052096 Report a problem | ||
| 6/19/2023 | Listed for rent | $4,550$1/sqft |
Source: Bright MLS #VALO2052096 Report a problem | ||
Public tax history
Tax history is unavailable.
Find assessor info on the county website
Neighborhood: 20148
Nearby schools
GreatSchools rating
- 7/10Rosa Lee Carter Elementary SchoolGrades: PK-5Distance: 0.7 mi
- 7/10Stone Hill Middle SchoolGrades: 6-8Distance: 0.2 mi
- 9/10ROCK RIDGE HIGH SCHOOLGrades: PK-12Distance: 0.8 mi
Schools provided by the listing agent
- Elementary: Rosa Lee Carter
- Middle: Stone Hill
- District: Loudoun County Public Schools
Source: Bright MLS. This data may not be complete. We recommend contacting the local school district to confirm school assignments for this home.
Get a cash offer in 3 minutes
Find out how much your home could sell for in as little as 3 minutes with a no-obligation cash offer.
Estimated market value
$911,000
