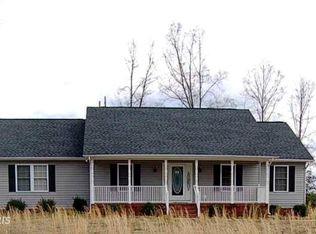Sold for $449,900 on 07/26/24
$449,900
23443 Old C C Rd #C, Ruther Glen, VA 22546
3beds
2,106sqft
Single Family Residence
Built in 2006
7.99 Acres Lot
$481,900 Zestimate®
$214/sqft
$-- Estimated rent
Home value
$481,900
$443,000 - $520,000
Not available
Zestimate® history
Loading...
Owner options
Explore your selling options
What's special
This peaceful home offers a getaway with 7.9 acres of land. Inside, you'll find 3 bedrooms, 2.5 bathrooms, a roomy living area, dining space, and an office, all complemented by a country-style kitchen. The kitchen island provides extra storage with cabinets and open shelving. Don't miss the mudroom adjacent to the kitchen, complete with laundry facilities and a separate entrance to the 2 car garage! Also additions like gutter guard and invisible fence. Step outside to the fenced backyard and relax on the screened porch, listening to the chirping birds and the gentle rustle of the wind in the trees while sipping your morning coffee. And don't forget to check out the spacious detached garage, featuring three doors and ample room for your DIY projects. (Detached garage has hook-ups/piping for septic. Size 30'x60') Despite the serene country setting, you're conveniently close to I-95 for easy commuting. Don't let this gem slip away—schedule a viewing today before it's too late!
Zillow last checked: 8 hours ago
Listing updated: September 23, 2024 at 03:03pm
Listed by:
Alex Rossie 540-287-0321,
INK Homes and Lifestyle, LLC.
Bought with:
NON MEMBER
Non Subscribing Office
Source: Bright MLS,MLS#: VACV2005996
Facts & features
Interior
Bedrooms & bathrooms
- Bedrooms: 3
- Bathrooms: 3
- Full bathrooms: 2
- 1/2 bathrooms: 1
- Main level bathrooms: 3
- Main level bedrooms: 3
Basement
- Area: 0
Heating
- Heat Pump, Electric
Cooling
- Central Air, Electric
Appliances
- Included: Microwave, Dishwasher, Dryer, Water Heater, Washer, Cooktop, Refrigerator, Electric Water Heater
- Laundry: Main Level, Hookup
Features
- Dining Area, Kitchen - Country, Floor Plan - Traditional, Soaking Tub
- Flooring: Carpet, Wood
- Has basement: No
- Number of fireplaces: 1
- Fireplace features: Corner, Gas/Propane
Interior area
- Total structure area: 2,106
- Total interior livable area: 2,106 sqft
- Finished area above ground: 2,106
- Finished area below ground: 0
Property
Parking
- Parking features: Driveway
- Has uncovered spaces: Yes
Accessibility
- Accessibility features: None
Features
- Levels: One
- Stories: 1
- Patio & porch: Porch
- Pool features: None
- Has view: Yes
- View description: Trees/Woods
Lot
- Size: 7.99 Acres
- Features: Additional Lot(s)
Details
- Additional structures: Above Grade, Below Grade
- Additional parcels included: Main Lot Tax Map : 83A70A2 : 2.874 Acrs Additional Lot: Tax Map 83A70A : 5.12 Acres : G K COLEMAN TRACT 1 PLAT C125 B&C
- Parcel number: 83A70A2
- Zoning: RP
- Special conditions: Standard
Construction
Type & style
- Home type: SingleFamily
- Architectural style: Raised Ranch/Rambler
- Property subtype: Single Family Residence
Materials
- Vinyl Siding
- Foundation: Block, Brick/Mortar
Condition
- New construction: No
- Year built: 2006
Utilities & green energy
- Sewer: On Site Septic
- Water: Well
- Utilities for property: Electricity Available, Phone
Community & neighborhood
Location
- Region: Ruther Glen
- Subdivision: None Available
Other
Other facts
- Listing agreement: Exclusive Right To Sell
- Ownership: Fee Simple
Price history
| Date | Event | Price |
|---|---|---|
| 7/26/2024 | Sold | $449,900$214/sqft |
Source: | ||
| 6/17/2024 | Pending sale | $449,900$214/sqft |
Source: | ||
| 6/13/2024 | Price change | $449,900-3.2%$214/sqft |
Source: | ||
| 6/5/2024 | Listed for sale | $464,900$221/sqft |
Source: | ||
| 6/1/2024 | Pending sale | $464,900$221/sqft |
Source: | ||
Public tax history
Tax history is unavailable.
Neighborhood: 22546
Nearby schools
GreatSchools rating
- 5/10Madison Elementary SchoolGrades: PK-5Distance: 7 mi
- 2/10Caroline Middle SchoolGrades: 6-8Distance: 4.5 mi
- 3/10Caroline High SchoolGrades: 9-12Distance: 4.2 mi
Schools provided by the listing agent
- District: Caroline County Public Schools
Source: Bright MLS. This data may not be complete. We recommend contacting the local school district to confirm school assignments for this home.
Get a cash offer in 3 minutes
Find out how much your home could sell for in as little as 3 minutes with a no-obligation cash offer.
Estimated market value
$481,900
Get a cash offer in 3 minutes
Find out how much your home could sell for in as little as 3 minutes with a no-obligation cash offer.
Estimated market value
$481,900
