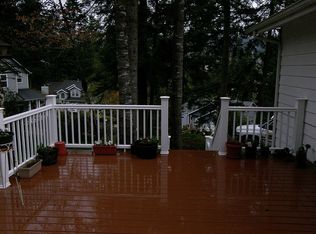Great house to build equity in NW Corvallis!! This is a spacious 4 bedroom, 2 bath home in desirable Edgewood Park Estates! Very large .43 acre lot that backs up to green space with direct trail to Hoover school. Gorgeous wooded views in a peaceful and quiet setting! Home features master bedroom on the main, high efficiency Infinity 96 furnace, air filtration system, and newer back deck to enjoy relaxing wooded scenery! Community swimming pool a short walk away.
This property is off market, which means it's not currently listed for sale or rent on Zillow. This may be different from what's available on other websites or public sources.

