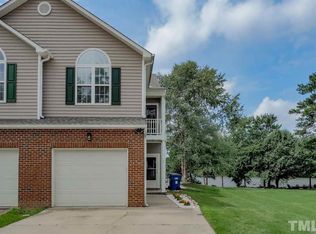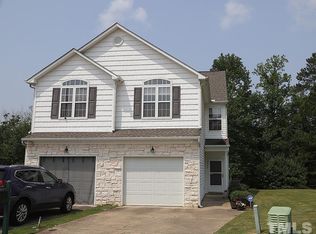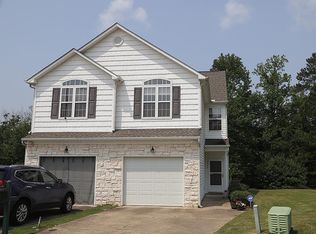Gorgeous end-unit on .23ac picturesque waterfront culdesac lot! You'll love the huge side&back yard w/water views, firepit, picnic table & canoe launch! Bright, open floor plan has hardwood-look laminate throughout entire home - NO carpet! Spacious family room has gas-log fireplace w/built-ins, open to dining area & kitchen w/breakfast bar. Master suite has vaulted ceiling, walk-in closet & private bath w/dual vanity & newer tile. New roof in'17 by HOA. Community clubhouse, pool, tennis & greenway access!
This property is off market, which means it's not currently listed for sale or rent on Zillow. This may be different from what's available on other websites or public sources.


