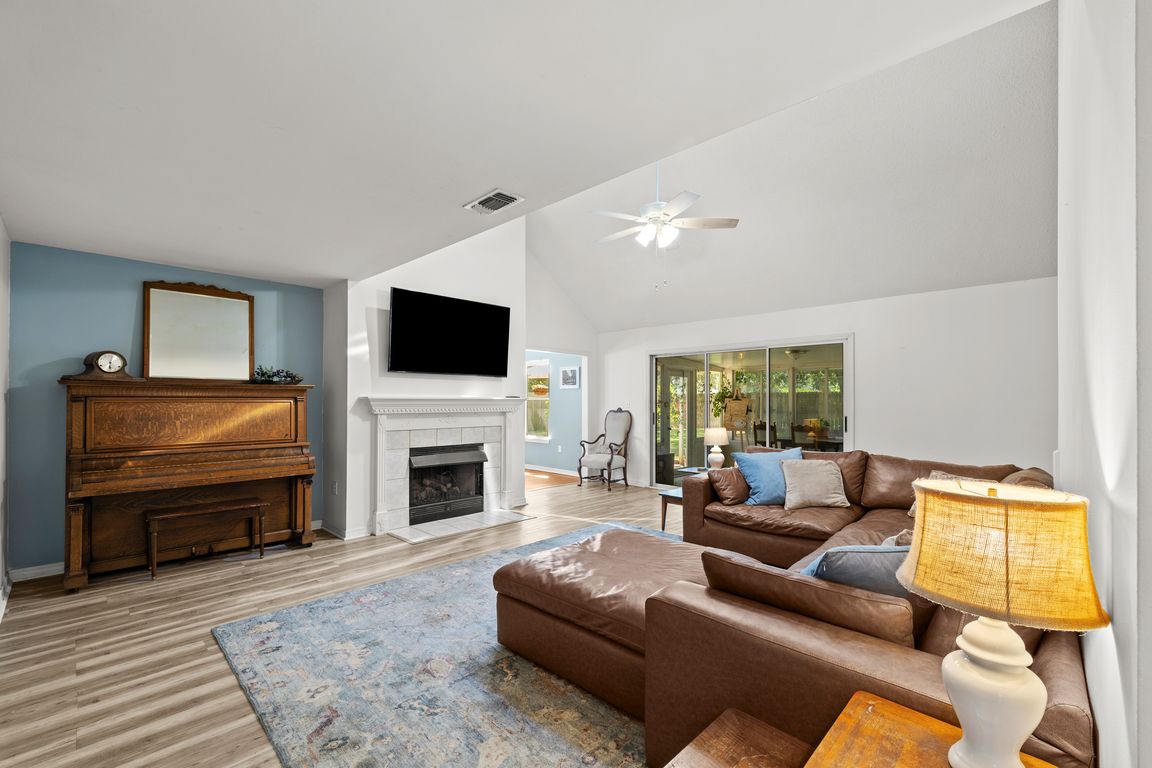Open: Fri 3pm-6pm

For sale
$430,000
4beds
2,481sqft
2345 Prytania Cir, Navarre, FL 32566
4beds
2,481sqft
Single family residence
Built in 1995
0.27 Acres
2 Garage spaces
$173 price/sqft
What's special
Thoughtfully renovated kitchenFresh paintBright florida roomNewer flooringLush sodFully fenced backyard
Looking for space, style, and a location that checks all the boxes? Welcome to a beautifully updated 4-bedroom, 3-bath home offering over 2,400 sq. ft. of living space on a generous .27-acre lot. Lifestyle Location: Just minutes from the sugar-white sands of Navarre Beach—your weekend getaway is practically your backyard. ...
- 13 hours |
- 314 |
- 15 |
Source: PAR,MLS#: 671344
Travel times
Living Room
Kitchen
Bedroom
Zillow last checked: 7 hours ago
Listing updated: 20 hours ago
Listed by:
Erik Hansen 850-741-1410,
KELLER WILLIAMS REALTY GULF COAST,
Robyn Woodall 229-347-0465
Source: PAR,MLS#: 671344
Facts & features
Interior
Bedrooms & bathrooms
- Bedrooms: 4
- Bathrooms: 3
- Full bathrooms: 3
Bedroom
- Level: First
- Area: 117.81
- Dimensions: 9.75 x 12.08
Bathroom
- Level: First
- Area: 39.33
- Dimensions: 4.92 x 8
Kitchen
- Level: First
- Area: 256.5
- Dimensions: 12.67 x 20.25
Living room
- Level: First
- Area: 430.31
- Dimensions: 21.25 x 20.25
Heating
- Natural Gas, Fireplace(s)
Cooling
- Central Air, Ceiling Fan(s)
Appliances
- Included: Tankless Water Heater/Gas, Built In Microwave, Dishwasher, Disposal, Freezer, Refrigerator
- Laundry: Inside
Features
- Storage, Bar, Ceiling Fan(s), High Ceilings, High Speed Internet, Vaulted Ceiling(s)
- Flooring: Tile, Laminate
- Windows: Blinds, Drapes, Drapery Rods, Skylight(s), Tubular Skylight
- Has basement: No
- Has fireplace: Yes
Interior area
- Total structure area: 2,481
- Total interior livable area: 2,481 sqft
Video & virtual tour
Property
Parking
- Total spaces: 2
- Parking features: 2 Car Garage, Boat, Detached, Front Entrance, Guest, RV Access/Parking, RV/Boat Parking, Garage Door Opener
- Garage spaces: 2
Features
- Levels: Two
- Stories: 2
- Patio & porch: Covered, Lanai, Patio
- Exterior features: Irrigation Well, Lawn Pump, Rain Gutters
- Pool features: None
- Fencing: Back Yard,Privacy
Lot
- Size: 0.27 Acres
- Dimensions: 105X110
- Features: Corner Lot
Details
- Additional structures: Yard Building
- Parcel number: 142s26128000d000010
- Zoning description: Res Single
Construction
Type & style
- Home type: SingleFamily
- Architectural style: Contemporary, Traditional
- Property subtype: Single Family Residence
Materials
- Brick
- Foundation: Slab
- Roof: Shingle
Condition
- Resale
- New construction: No
- Year built: 1995
Utilities & green energy
- Electric: Copper Wiring
- Sewer: Grinder Pump, Public Sewer, Sewer Lift Station
- Water: Public
Community & HOA
Community
- Features: Sidewalks
- Subdivision: Fox Den Villages
HOA
- Has HOA: No
Location
- Region: Navarre
Financial & listing details
- Price per square foot: $173/sqft
- Tax assessed value: $329,352
- Annual tax amount: $3,950
- Price range: $430K - $430K
- Date on market: 10/9/2025