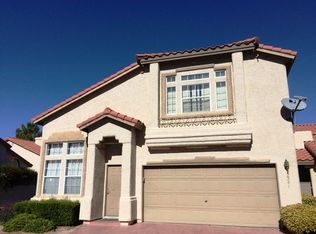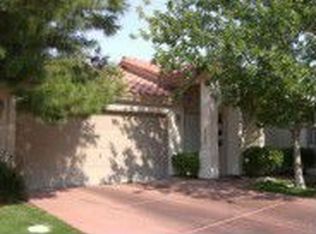Closed
$332,000
2345 Ramsgate Dr, Henderson, NV 89074
3beds
1,368sqft
Townhouse
Built in 1996
945.25 Square Feet Lot
$345,100 Zestimate®
$243/sqft
$1,859 Estimated rent
Home value
$345,100
$328,000 - $362,000
$1,859/mo
Zestimate® history
Loading...
Owner options
Explore your selling options
What's special
This well taken care of home in a gated community in the prime area of Green Valley features 3 full bedrooms, 2 ½ bathrooms, 2 car attached garage with an additional assigned parking. The owner removes shoes at entrance, so the carpet and flooring are very clean. The vaulted ceiling living room with carpet flooring has a cozy gas fireplace to enjoy during cool seasons. The dining area has built in seating next to the window creating a fabulous bay window seating area. Seller removes shoes at entrance to keep carpets immaculately clean. Large primary bedroom and good size 2nd and 3rd bedrooms. Great community pool and spa, gym and park. Close to The District and Green Valley Ranch Casino, shopping, restaurants, public transportation. Freeway access and airport close by. This is a very nice home in a great location.
Zillow last checked: 8 hours ago
Listing updated: July 26, 2024 at 03:01pm
Listed by:
George M. Shimoyama S.0028996 702-296-9999,
Century 21 Americana
Bought with:
Bret Tison, S.0189137
Vegas Homes Realty, LLC
Source: LVR,MLS#: 2489789 Originating MLS: Greater Las Vegas Association of Realtors Inc
Originating MLS: Greater Las Vegas Association of Realtors Inc
Facts & features
Interior
Bedrooms & bathrooms
- Bedrooms: 3
- Bathrooms: 3
- Full bathrooms: 1
- 3/4 bathrooms: 1
- 1/2 bathrooms: 1
Primary bedroom
- Description: Ceiling Fan,Ceiling Light,Closet,Upstairs,Walk-In Closet(s)
- Dimensions: 12x14
Bedroom 2
- Description: Ceiling Fan,Ceiling Light,Closet
- Dimensions: 10x10
Bedroom 3
- Description: Closet
- Dimensions: 10x10
Primary bathroom
- Description: Shower Only
Dining room
- Description: Dining Area
- Dimensions: 11x10
Kitchen
- Description: Granite Countertops,Man Made Woodor Laminate Flooring
Living room
- Description: Entry Foyer,Front,Vaulted Ceiling
- Dimensions: 13x16
Heating
- Central, Gas
Cooling
- Central Air, Electric, Refrigerated
Appliances
- Included: Dryer, Gas Cooktop, Disposal, Gas Range, Microwave, Refrigerator, Water Softener Owned, Washer
- Laundry: Gas Dryer Hookup, Laundry Closet, Upper Level
Features
- Ceiling Fan(s), Window Treatments
- Flooring: Carpet, Laminate, Tile
- Windows: Blinds, Double Pane Windows, Window Treatments
- Has fireplace: No
Interior area
- Total structure area: 1,368
- Total interior livable area: 1,368 sqft
Property
Parking
- Total spaces: 2
- Parking features: Assigned, Attached, Finished Garage, Garage, Garage Door Opener, Storage, Uncovered, Guest
- Attached garage spaces: 2
- Has uncovered spaces: Yes
Features
- Stories: 2
- Exterior features: Private Yard, Sprinkler/Irrigation
- Pool features: Association, Community
- Fencing: Block,Back Yard
Lot
- Size: 945.25 sqft
- Features: Drip Irrigation/Bubblers, < 1/4 Acre
Details
- Parcel number: 17818723072
- Zoning description: Single Family
- Horse amenities: None
Construction
Type & style
- Home type: Townhouse
- Architectural style: Two Story
- Property subtype: Townhouse
- Attached to another structure: Yes
Materials
- Drywall
- Roof: Pitched,Tile
Condition
- Good Condition,Resale
- Year built: 1996
Utilities & green energy
- Electric: Photovoltaics None
- Sewer: Public Sewer
- Water: Public
- Utilities for property: Underground Utilities
Green energy
- Energy efficient items: Windows
Community & neighborhood
Community
- Community features: Pool
Location
- Region: Henderson
- Subdivision: Legacy Courtyard Condo
HOA & financial
HOA
- Has HOA: Yes
- Amenities included: Clubhouse, Fitness Center, Gated, Pool, Spa/Hot Tub
- Services included: Maintenance Grounds
- Association name: Legacy Courtyard HOA
- Association phone: 702-767-9993
- Second HOA fee: $285 monthly
Other
Other facts
- Listing agreement: Exclusive Right To Sell
- Listing terms: Cash,Conventional,FHA,VA Loan
Price history
| Date | Event | Price |
|---|---|---|
| 6/14/2023 | Sold | $332,000-0.9%$243/sqft |
Source: | ||
| 4/28/2023 | Pending sale | $334,900$245/sqft |
Source: | ||
| 4/23/2023 | Listed for sale | $334,900+32.9%$245/sqft |
Source: | ||
| 10/7/2004 | Sold | $252,000+123%$184/sqft |
Source: Public Record Report a problem | ||
| 2/29/1996 | Sold | $113,000$83/sqft |
Source: Public Record Report a problem | ||
Public tax history
| Year | Property taxes | Tax assessment |
|---|---|---|
| 2025 | $1,421 +7.9% | $75,443 -2.9% |
| 2024 | $1,316 +8% | $77,698 +22.3% |
| 2023 | $1,219 +3% | $63,540 +17% |
Find assessor info on the county website
Neighborhood: Green Valley South
Nearby schools
GreatSchools rating
- 7/10David M Cox Elementary SchoolGrades: PK-5Distance: 1.4 mi
- 6/10Barbara And Hank Greenspun Junior High SchoolGrades: 6-8Distance: 1.4 mi
- 7/10Coronado High SchoolGrades: 9-12Distance: 2.8 mi
Schools provided by the listing agent
- Elementary: Cox, David M.,Cox, David M.
- Middle: Greenspun
- High: Coronado High
Source: LVR. This data may not be complete. We recommend contacting the local school district to confirm school assignments for this home.
Get a cash offer in 3 minutes
Find out how much your home could sell for in as little as 3 minutes with a no-obligation cash offer.
Estimated market value$345,100
Get a cash offer in 3 minutes
Find out how much your home could sell for in as little as 3 minutes with a no-obligation cash offer.
Estimated market value
$345,100

