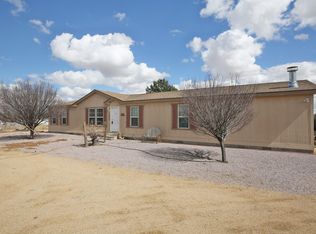Pride of ownership & attention to detail show in this amazing 4 bedroom 2.5 bath home. 2018 NEW ROOF- on almost an acre of land and no HOA you can bring your RV, toys, and animals. The extra large detached garage will hold up to 6 cars and has a workshop. The kitchen features granite counter tops and tile back splash as well as stainless steel appliances. You will find this home offers plenty of space to spread out and have fun with both a formal living room, a large family room, and an upstairs bonus/game room with space for an office. Enjoy the views from the deck off the bonus/game room or sit and relax on the patio in the backyard. This home offers it all and is truly country living at its finest. You will not want to miss this treasure.
This property is off market, which means it's not currently listed for sale or rent on Zillow. This may be different from what's available on other websites or public sources.


