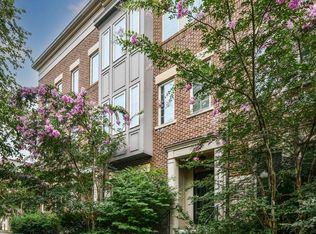Welcome to this gorgeous 3-bed 3.5-bath end unit townhome in Brambleton! The home welcomes you into the foyer and large recreation room perfect for entertaining and a full bath. The two-car garage comes with a Tesla charger and easy access is from the entry level. The main level features a spacious living room with abundant natural light along with recessed lights. The open and modern layout makes living enjoyable. Immaculate hardwood flooring throughout the main level. A modern gourmet kitchen that boasts abundant cabinet space, a gas stove top, a backsplash, a chimney, a quartz countertop, SS appliances, a large island, and an expansive breakfast area to accommodate your guests. The trex deck from the kitchen is perfect for your morning coffee. The half bath completes the main level. The upper level features a large Primary suite with a walk-in closet. The en-suite bathroom features two separate vanities and a standing glass shower. The two remaining bedrooms are both sizable with access to a hallway bathroom. A laundry room completes the upper level. Living in Brambleton, you will have access to trails, ponds, pools, and more! Additionally, this is in an ideal location with the Brambleton Town Center minutes away, which gives you easy access to a grocery store, restaurants, movie theater, library, and much more! This home has it all. Pets case-by-case basis, with pet deposit, and pet rent. Home available from August 1st for occupancy. Text listing agent for the application link.
12 to 24 Months preferred.
Townhouse for rent
$3,650/mo
23451 Epperson Sq, Ashburn, VA 20148
3beds
2,620sqft
Price may not include required fees and charges.
Townhouse
Available now
Cats, small dogs OK
Central air
In unit laundry
Attached garage parking
Forced air
What's special
Two-car garageImmaculate hardwood flooringTrex deckRecessed lightsEnd unit townhomeLarge islandLarge recreation room
- 20 days
- on Zillow |
- -- |
- -- |
Travel times
Looking to buy when your lease ends?
Consider a first-time homebuyer savings account designed to grow your down payment with up to a 6% match & 4.15% APY.
Facts & features
Interior
Bedrooms & bathrooms
- Bedrooms: 3
- Bathrooms: 4
- Full bathrooms: 3
- 1/2 bathrooms: 1
Heating
- Forced Air
Cooling
- Central Air
Appliances
- Included: Dishwasher, Dryer, Microwave, Oven, Refrigerator, Washer
- Laundry: In Unit
Features
- Walk In Closet
- Flooring: Hardwood
Interior area
- Total interior livable area: 2,620 sqft
Property
Parking
- Parking features: Attached, Off Street
- Has attached garage: Yes
- Details: Contact manager
Features
- Exterior features: Heating system: Forced Air, Walk In Closet
Details
- Parcel number: 201298620000
Construction
Type & style
- Home type: Townhouse
- Property subtype: Townhouse
Building
Management
- Pets allowed: Yes
Community & HOA
Community
- Features: Pool
HOA
- Amenities included: Pool
Location
- Region: Ashburn
Financial & listing details
- Lease term: 1 Year
Price history
| Date | Event | Price |
|---|---|---|
| 7/21/2025 | Listed for rent | $3,650$1/sqft |
Source: Zillow Rentals | ||
| 3/12/2024 | Listing removed | -- |
Source: Bright MLS #VALO2065802 | ||
| 3/2/2024 | Listed for rent | $3,650$1/sqft |
Source: Bright MLS #VALO2065802 | ||
| 7/11/2023 | Listing removed | -- |
Source: Bright MLS #VALO2052298 | ||
| 7/3/2023 | Listed for rent | $3,650$1/sqft |
Source: Bright MLS #VALO2052298 | ||
![[object Object]](https://photos.zillowstatic.com/fp/adf992ec49aec9346c4e033dbcb7eac1-p_i.jpg)
