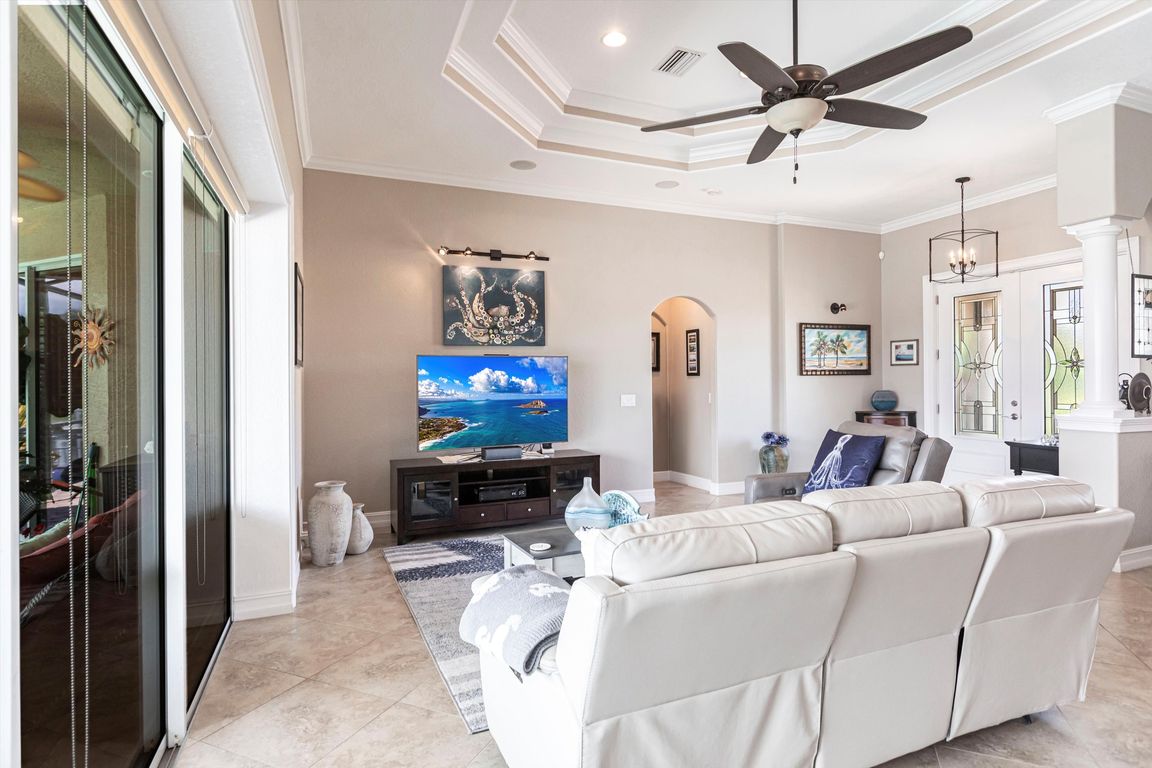
For sale
$744,999
3beds
2,087sqft
2346 Magdalina Dr, Punta Gorda, FL 33950
3beds
2,087sqft
Single family residence
Built in 2012
0.25 Acres
2 Attached garage spaces
$357 price/sqft
What's special
Waterfront pool homeModern ceiling fansHeated saltwater poolSplit-bedroom layoutExpansive lanaiGranite countertopsUpdated lighting fixtures
Superb quality and built to perfection, this custom waterfront pool home offers 3 bedrooms, 2 baths and a spacious two-car garage. Nestled in the highly desirable golf and waterfront community of Punta Gorda Isles (PGI), this beautifully crafted residence features 116 feet of seawall, stunning perimeter views, and direct water access ...
- 16 days
- on Zillow |
- 1,913 |
- 55 |
Likely to sell faster than
Source: Stellar MLS,MLS#: C7513009 Originating MLS: Port Charlotte
Originating MLS: Port Charlotte
Travel times
Living Room
Kitchen
Primary Bedroom
Outdoor 1
Zillow last checked: 7 hours ago
Listing updated: August 08, 2025 at 04:17am
Listing Provided by:
Dona Smith 941-979-6765,
MARINA PARK REALTY LLC 941-205-0888
Source: Stellar MLS,MLS#: C7513009 Originating MLS: Port Charlotte
Originating MLS: Port Charlotte

Facts & features
Interior
Bedrooms & bathrooms
- Bedrooms: 3
- Bathrooms: 2
- Full bathrooms: 2
Primary bedroom
- Features: Walk-In Closet(s)
- Level: First
- Area: 315 Square Feet
- Dimensions: 21x15
Bedroom 2
- Features: Built-in Closet
- Level: First
- Area: 182 Square Feet
- Dimensions: 14x13
Bedroom 3
- Features: Built-in Closet
- Level: First
- Area: 132 Square Feet
- Dimensions: 12x11
Dinette
- Level: First
- Area: 120 Square Feet
- Dimensions: 12x10
Dining room
- Level: First
- Area: 140 Square Feet
- Dimensions: 14x10
Foyer
- Level: First
- Area: 50 Square Feet
- Dimensions: 10x5
Kitchen
- Level: First
- Area: 204 Square Feet
- Dimensions: 17x12
Laundry
- Level: First
- Area: 64 Square Feet
- Dimensions: 8x8
Living room
- Level: First
- Area: 323 Square Feet
- Dimensions: 19x17
Heating
- Central, Electric
Cooling
- Central Air
Appliances
- Included: Dishwasher, Disposal, Dryer, Electric Water Heater, Microwave, Range, Refrigerator, Washer
- Laundry: Inside, Laundry Room
Features
- Cathedral Ceiling(s), Ceiling Fan(s), Crown Molding, High Ceilings, Kitchen/Family Room Combo, Living Room/Dining Room Combo, Open Floorplan, Primary Bedroom Main Floor, Solid Surface Counters, Solid Wood Cabinets, Split Bedroom, Thermostat, Tray Ceiling(s), Walk-In Closet(s)
- Flooring: Ceramic Tile
- Doors: Sliding Doors
- Windows: Shutters, Window Treatments, Hurricane Shutters
- Has fireplace: No
Interior area
- Total structure area: 2,840
- Total interior livable area: 2,087 sqft
Video & virtual tour
Property
Parking
- Total spaces: 2
- Parking features: Driveway, Garage Door Opener, Off Street
- Attached garage spaces: 2
- Has uncovered spaces: Yes
- Details: Garage Dimensions: 20x20
Features
- Levels: One
- Stories: 1
- Patio & porch: Covered, Deck, Screened
- Exterior features: Irrigation System, Lighting, Private Mailbox, Rain Gutters, Sidewalk
- Has private pool: Yes
- Pool features: Child Safety Fence, Gunite, Heated, In Ground, Salt Water, Screen Enclosure
- Fencing: Fenced
- Has view: Yes
- View description: Pool, Water, Canal
- Has water view: Yes
- Water view: Water,Canal
- Waterfront features: Canal - Saltwater, Bay/Harbor Access, Saltwater Canal Access, Gulf/Ocean Access, Gulf/Ocean to Bay Access, Intracoastal Waterway Access, River Access, Bridges - Fixed, Lift, Seawall
Lot
- Size: 0.25 Acres
- Dimensions: 69 x 120 x 116 x 120
- Features: Landscaped, Sidewalk
- Residential vegetation: Mature Landscaping, Trees/Landscaped
Details
- Parcel number: 412212486006
- Zoning: GM-15
- Special conditions: None
Construction
Type & style
- Home type: SingleFamily
- Property subtype: Single Family Residence
Materials
- Block, Stucco
- Foundation: Slab
- Roof: Tile
Condition
- New construction: No
- Year built: 2012
Utilities & green energy
- Sewer: Public Sewer
- Water: Public
- Utilities for property: Cable Available, Electricity Available, Electricity Connected, Public, Sewer Connected, Water Connected
Community & HOA
Community
- Security: Security System, Security System Owned, Smoke Detector(s)
- Subdivision: PUNTA GORDA ISLE SEC 11
HOA
- Has HOA: No
- Pet fee: $0 monthly
Location
- Region: Punta Gorda
Financial & listing details
- Price per square foot: $357/sqft
- Tax assessed value: $877,605
- Annual tax amount: $8,331
- Date on market: 8/7/2025
- Listing terms: Cash,Conventional,FHA,VA Loan
- Ownership: Fee Simple
- Total actual rent: 0
- Electric utility on property: Yes
- Road surface type: Paved, Asphalt