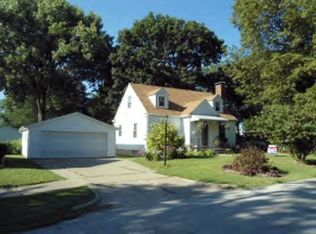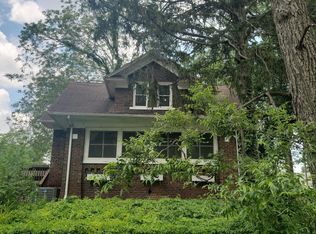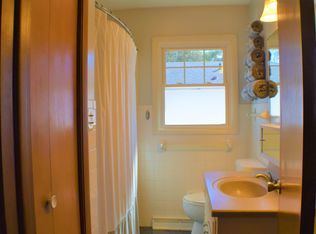Fantastic views of Nelson Park and glimpses of the lake. Huge manicured corner lot landscaped with hundreds of perennials. Sit in the hot tub on the patio and enjoy the serenity. Main floor master and a huge 2nd bedroom upstairs in the finished dormer. Formal dining room with hardwood floors. Large living room with fireplace. Recently remodeled and updated throughout. Move in ready. Glassed porch for morning coffee. Large garden area and many flowers and plants. Quite a showplace. New windows and roof plus lots more. Sharp and clean, do not hesitate will go fast.
This property is off market, which means it's not currently listed for sale or rent on Zillow. This may be different from what's available on other websites or public sources.


