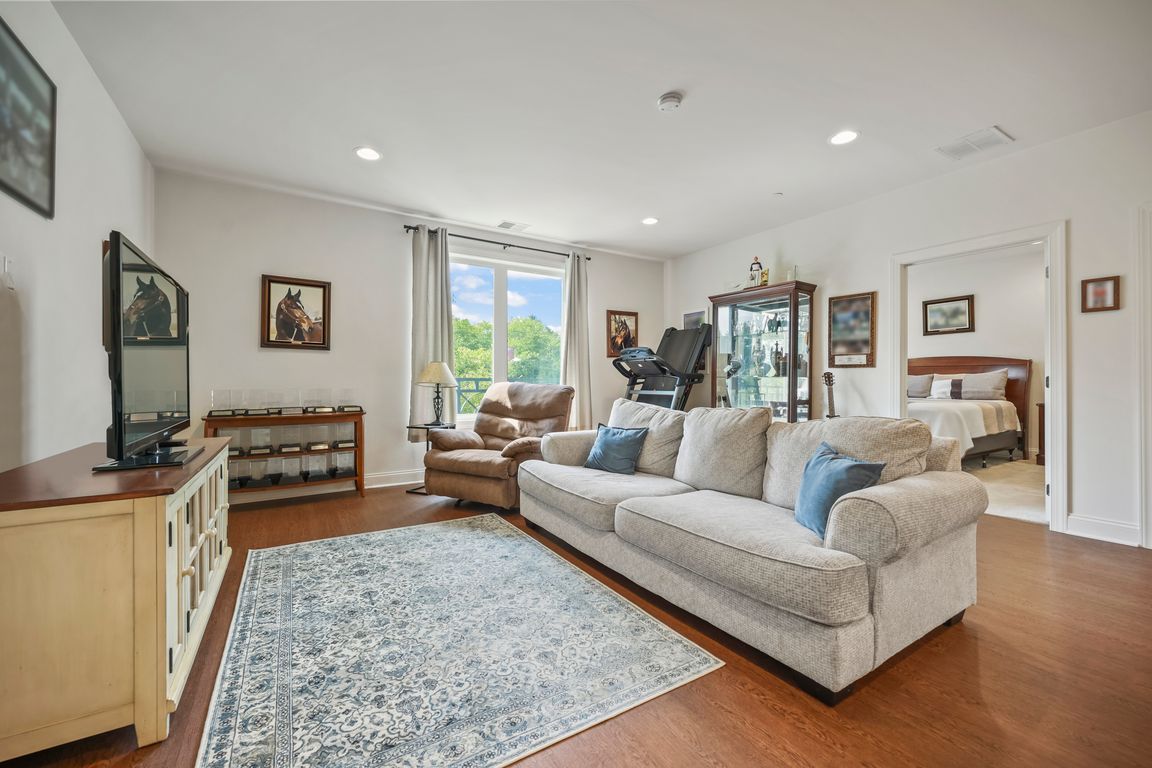
For salePrice cut: $15K (10/1)
$335,000
2beds
1,288sqft
2346 Route 33 #202, Trenton, NJ 08691
2beds
1,288sqft
Condominium
Built in 2012
Parking lot
$260 price/sqft
$622 monthly HOA fee
What's special
Pocket parksOversized windowsDouble closetStainless steel appliances
Beautifully maintained 2‑bedroom, 2‑bath loft‑style condo in the heart of Robbinsville’s sought‑after Town Center. This thoughtfully designed residence features soaring 9‑foot ceilings, oversized windows, and a modern kitchen with granite countertops and stainless steel appliances. The primary suite offers a private bath and double closet. The community fosters a vibrant, walkable ...
- 23 days |
- 2,118 |
- 35 |
Likely to sell faster than
Source: Bright MLS,MLS#: NJME2065066
Travel times
Living Room
Kitchen
Primary Bedroom
Zillow last checked: 7 hours ago
Listing updated: October 04, 2025 at 11:25am
Listed by:
John Terebey 609-375-1735,
BHHS Fox & Roach - Princeton,
Listing Team: Terebey Relocation Team
Source: Bright MLS,MLS#: NJME2065066
Facts & features
Interior
Bedrooms & bathrooms
- Bedrooms: 2
- Bathrooms: 2
- Full bathrooms: 2
- Main level bathrooms: 2
- Main level bedrooms: 2
Rooms
- Room types: Living Room, Primary Bedroom, Bedroom 2, Kitchen, Bathroom 2, Full Bath
Primary bedroom
- Features: Flooring - Carpet
- Level: Main
- Area: 165 Square Feet
- Dimensions: 11 x 15
Bedroom 2
- Features: Flooring - Carpet
- Level: Main
- Area: 108 Square Feet
- Dimensions: 12 x 9
Bathroom 2
- Level: Main
Other
- Level: Main
Kitchen
- Level: Main
- Area: 108 Square Feet
- Dimensions: 12 x 9
Living room
- Features: Flooring - Laminated
- Level: Main
- Area: 360 Square Feet
- Dimensions: 18 x 20
Heating
- Central, Natural Gas
Cooling
- Central Air, Natural Gas
Appliances
- Included: Microwave, Dishwasher, Dryer, Oven/Range - Gas, Refrigerator, Washer, Gas Water Heater
- Laundry: Dryer In Unit, Washer In Unit, Has Laundry, In Unit
Features
- Combination Dining/Living, Kitchen Island, Recessed Lighting, Upgraded Countertops, Walk-In Closet(s)
- Flooring: Carpet, Ceramic Tile, Laminate
- Has basement: No
- Has fireplace: No
Interior area
- Total structure area: 1,288
- Total interior livable area: 1,288 sqft
- Finished area above ground: 1,288
- Finished area below ground: 0
Video & virtual tour
Property
Parking
- Parking features: Parking Lot
Accessibility
- Accessibility features: Accessible Elevator Installed
Features
- Levels: One
- Stories: 1
- Pool features: None
Lot
- Size: 3.1 Acres
Details
- Additional structures: Above Grade, Below Grade
- Parcel number: 1200003 4100001C0408
- Zoning: TC
- Special conditions: Standard
- Other equipment: Intercom
Construction
Type & style
- Home type: Condo
- Architectural style: Loft
- Property subtype: Condominium
- Attached to another structure: Yes
Materials
- Other
Condition
- Excellent
- New construction: No
- Year built: 2012
Utilities & green energy
- Electric: 150 Amps
- Sewer: Public Sewer
- Water: Public
Community & HOA
Community
- Security: Security System
- Subdivision: Town Center
HOA
- Has HOA: Yes
- Amenities included: Fitness Center, Elevator(s), Security
- Services included: Custodial Services Maintenance, Health Club, Snow Removal, Trash, Water, Maintenance Grounds, Common Area Maintenance, Recreation Facility
- HOA fee: $490 monthly
- HOA name: RCP MANAGEMENT
- Condo and coop fee: $132 monthly
Location
- Region: Trenton
- Municipality: ROBBINSVILLE TWP
Financial & listing details
- Price per square foot: $260/sqft
- Tax assessed value: $257,600
- Annual tax amount: $8,608
- Date on market: 9/12/2025
- Listing agreement: Exclusive Right To Sell
- Listing terms: Cash,FHA,VA Loan,Conventional
- Inclusions: All Kitchen Appliances + Washer And Dryer
- Ownership: Fee Simple