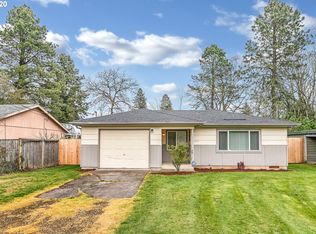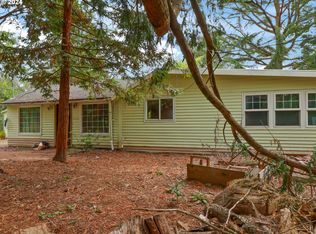Sold
Zestimate®
$404,000
2346 SE 90th Ave, Portland, OR 97216
3beds
1,896sqft
Residential, Single Family Residence
Built in 1972
10,454.4 Square Feet Lot
$404,000 Zestimate®
$213/sqft
$3,006 Estimated rent
Home value
$404,000
$384,000 - $424,000
$3,006/mo
Zestimate® history
Loading...
Owner options
Explore your selling options
What's special
Here’s a sweet opportunity to own in one of Portland’s most vibrant and culturally rich neighborhoods. The single-story home sits back off the street on an oversized lot with multiple outdoor areas to enjoy. Adorable covered porch with brick accents is the perfect place to sit with a cold beverage and take in the colorful rose bushes. Fresh, airy interior is completely move-in ready and could offer a blank slate to flex your interior design skills. Three bedrooms all on one level with brand new carpet. Appliances in the bright kitchen and washer and dryer all included. Dining area has a slider that opens to the covered deck and out to the large patio ideal for grilling, get-togethers, or maybe a hammock. Beautiful landscaping includes fruit trees, grape vines, and a leafy walnut tree. Car enthusiasts, and hobbyists in general, will have a ball with the HUGE shop/garage complete with tools and even a car lift! Located in Portland’s celebrated Jade District full of thriving small businesses, delicious food, and just a block or so from Portland Nursery! [Home Energy Score = 8. HES Report at https://rpt.greenbuildingregistry.com/hes/OR10238660]
Zillow last checked: 8 hours ago
Listing updated: December 19, 2025 at 03:06am
Listed by:
Beth Benner #AGENT_EMAIL,
Real Broker
Bought with:
Jonathan Buhler, 201203329
eXp Realty, LLC
Source: RMLS (OR),MLS#: 187522556
Facts & features
Interior
Bedrooms & bathrooms
- Bedrooms: 3
- Bathrooms: 1
- Full bathrooms: 1
- Main level bathrooms: 1
Primary bedroom
- Features: Closet, Wallto Wall Carpet
- Level: Main
- Area: 130
- Dimensions: 10 x 13
Bedroom 2
- Features: Closet, Wallto Wall Carpet
- Level: Main
- Area: 130
- Dimensions: 10 x 13
Bedroom 3
- Features: Closet, Wallto Wall Carpet
- Level: Main
- Area: 100
- Dimensions: 10 x 10
Dining room
- Features: Laminate Flooring
- Level: Main
- Area: 66
- Dimensions: 6 x 11
Kitchen
- Features: Dishwasher, Free Standing Range, Free Standing Refrigerator, Laminate Flooring
- Level: Main
- Area: 99
- Width: 11
Living room
- Features: Laminate Flooring
- Level: Main
- Area: 288
- Dimensions: 16 x 18
Heating
- Baseboard, Mini Split
Cooling
- Has cooling: Yes
Appliances
- Included: Dishwasher, Disposal, Free-Standing Range, Free-Standing Refrigerator, Washer/Dryer, Electric Water Heater
- Laundry: Laundry Room
Features
- Closet
- Flooring: Laminate, Wall to Wall Carpet
- Windows: Double Pane Windows, Vinyl Frames
- Basement: Crawl Space
- Number of fireplaces: 1
- Fireplace features: Stove
Interior area
- Total structure area: 1,896
- Total interior livable area: 1,896 sqft
Property
Parking
- Total spaces: 1
- Parking features: Driveway, RV Boat Storage, Attached
- Attached garage spaces: 1
- Has uncovered spaces: Yes
Accessibility
- Accessibility features: Garage On Main, Main Floor Bedroom Bath, One Level, Accessibility
Features
- Stories: 1
- Patio & porch: Patio, Porch
- Exterior features: Yard
- Fencing: Fenced
Lot
- Size: 10,454 sqft
- Features: Level, Trees, SqFt 10000 to 14999
Details
- Additional structures: Outbuilding, RVBoatStorage, ToolShed
- Parcel number: R142266
- Zoning: RM2
Construction
Type & style
- Home type: SingleFamily
- Architectural style: Ranch
- Property subtype: Residential, Single Family Residence
Materials
- Brick, T111 Siding
- Roof: Composition
Condition
- Resale
- New construction: No
- Year built: 1972
Utilities & green energy
- Sewer: Public Sewer
- Water: Public
Community & neighborhood
Location
- Region: Portland
Other
Other facts
- Listing terms: Cash,Conventional,FHA,VA Loan
Price history
| Date | Event | Price |
|---|---|---|
| 12/19/2025 | Sold | $404,000-4.9%$213/sqft |
Source: | ||
| 11/16/2025 | Pending sale | $425,000$224/sqft |
Source: | ||
| 9/27/2025 | Price change | $425,000-5.6%$224/sqft |
Source: | ||
| 8/4/2025 | Price change | $450,000-5.3%$237/sqft |
Source: | ||
| 7/4/2025 | Price change | $475,000-4%$251/sqft |
Source: | ||
Public tax history
| Year | Property taxes | Tax assessment |
|---|---|---|
| 2025 | $4,272 +3.7% | $158,540 +3% |
| 2024 | $4,118 +4% | $153,930 +3% |
| 2023 | $3,960 +2.2% | $149,450 +3% |
Find assessor info on the county website
Neighborhood: Montavilla
Nearby schools
GreatSchools rating
- 9/10Harrison Park SchoolGrades: K-8Distance: 0.2 mi
- 4/10Leodis V. McDaniel High SchoolGrades: 9-12Distance: 2.6 mi
Schools provided by the listing agent
- Elementary: Clark
- Middle: Harrison Park
- High: Leodis Mcdaniel
Source: RMLS (OR). This data may not be complete. We recommend contacting the local school district to confirm school assignments for this home.
Get a cash offer in 3 minutes
Find out how much your home could sell for in as little as 3 minutes with a no-obligation cash offer.
Estimated market value
$404,000
Get a cash offer in 3 minutes
Find out how much your home could sell for in as little as 3 minutes with a no-obligation cash offer.
Estimated market value
$404,000

