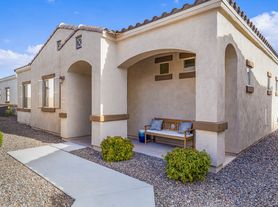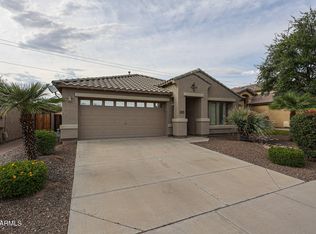Stunning Single-Level 4-Bedroom Home with Modern Upgrades & Low-Maintenance Backyard Available Now!
2346 W Blue Sky Dr, Phoenix, AZ 85085
Welcome to your new home!
This beautifully updated single-level 4-bedroom, 2-bathroom home offers 1,782 sq ft of open living space with modern finishes and thoughtful details throughout. Designed for both comfort and style, the home features a chef-inspired gourmet kitchen, upgraded bathrooms, and a private low-maintenance backyard perfect for relaxing or entertaining.
Property Highlights:
Single-level floor plan with open layout
Chef's kitchen with island, pantry, stainless steel appliances, and modern finishes
Updated bathrooms with stylish upgrades
Wood-look flooring throughout
Large laundry room with washer & dryer included and additional pantry space
Spacious 2-car garage
Built-in doggy door for pet convenience
Low-maintenance backyard with artificial turf and fire pit
Pets allowed with owner approval
Enjoy peace of mind in a desirable North Phoenix neighborhood with easy access to shopping, dining, and major freeways.
Ready to visit? Schedule your private self-showing today and experience this exceptional single-level home for yourself!
House for rent
$2,400/mo
2346 W Blue Sky Dr, Phoenix, AZ 85085
4beds
1,782sqft
Price may not include required fees and charges.
Single family residence
Available now
Cats, dogs OK
Central air, ceiling fan
In unit laundry
Attached garage parking
Forced air
What's special
Modern finishesArtificial turfLow-maintenance backyardChef-inspired gourmet kitchenLarge laundry roomFire pitUpgraded bathrooms
- 28 days
- on Zillow |
- -- |
- -- |
Travel times
Looking to buy when your lease ends?
Consider a first-time homebuyer savings account designed to grow your down payment with up to a 6% match & 3.83% APY.
Facts & features
Interior
Bedrooms & bathrooms
- Bedrooms: 4
- Bathrooms: 2
- Full bathrooms: 2
Heating
- Forced Air
Cooling
- Central Air, Ceiling Fan
Appliances
- Included: Dishwasher, Disposal, Dryer, Range Oven, Refrigerator, Washer
- Laundry: In Unit
Features
- Ceiling Fan(s)
- Flooring: Hardwood
Interior area
- Total interior livable area: 1,782 sqft
Property
Parking
- Parking features: Attached
- Has attached garage: Yes
- Details: Contact manager
Features
- Patio & porch: Patio
- Exterior features: Heating system: ForcedAir
- Fencing: Fenced Yard
Details
- Parcel number: 21003263
Construction
Type & style
- Home type: SingleFamily
- Property subtype: Single Family Residence
Community & HOA
Location
- Region: Phoenix
Financial & listing details
- Lease term: 1 Year
Price history
| Date | Event | Price |
|---|---|---|
| 9/29/2025 | Price change | $2,400-2%$1/sqft |
Source: Zillow Rentals | ||
| 9/5/2025 | Listed for rent | $2,450+2.1%$1/sqft |
Source: Zillow Rentals | ||
| 1/23/2024 | Listing removed | $596,000$334/sqft |
Source: | ||
| 6/21/2023 | Listing removed | $596,000$334/sqft |
Source: | ||
| 9/13/2022 | Listing removed | -- |
Source: | ||

