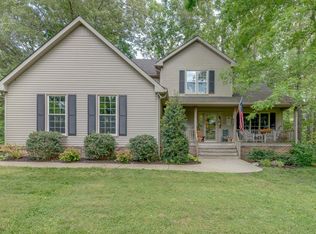Closed
$433,000
2346 White Bluff Rd, Burns, TN 37029
3beds
1,346sqft
Single Family Residence, Residential
Built in 1995
1.37 Acres Lot
$455,800 Zestimate®
$322/sqft
$2,151 Estimated rent
Home value
$455,800
$360,000 - $579,000
$2,151/mo
Zestimate® history
Loading...
Owner options
Explore your selling options
What's special
Welcome to 2346 White Bluff Rd, where you can have the best of both worlds. Located on a quaint country road, but within 30 minutes to Nashville! This cute brick home has three bedrooms, and two bathrooms. The main living space has vaulted ceilings and a fireplace to complete your future country Christmas. Huge windows bring in natural light, and allow you to see all of the beauty right outside. The kitchen has a pantry cabinet, and all appliances will stay with the home. The property is tree lined around the perimeter giving you a sense of privacy, complete with back deck for sipping morning coffee. Not only does the house have a one car garage, it has a nice sized carport with an additional storage area on the right side, good for storing all your outdoor toys. There is a huge pole barn workshop with electrical, and room for an RV or boat storage. There is also an additional carport on the left side of the pole barn. This beautiful property is sure to please even the pickiest buyer.
Zillow last checked: 8 hours ago
Listing updated: August 08, 2024 at 11:02am
Listing Provided by:
Kassandra Burnett 510-499-2409,
Rushton & Co.
Bought with:
Jeremy Woodard, 360873
Elam Real Estate
Source: RealTracs MLS as distributed by MLS GRID,MLS#: 2671781
Facts & features
Interior
Bedrooms & bathrooms
- Bedrooms: 3
- Bathrooms: 2
- Full bathrooms: 2
- Main level bedrooms: 3
Kitchen
- Features: Pantry
- Level: Pantry
Heating
- Central, Forced Air, Natural Gas
Cooling
- Central Air, Gas, Whole House Fan
Appliances
- Included: Dishwasher, Dryer, Ice Maker, Refrigerator, Washer, Electric Oven, Electric Range
- Laundry: Electric Dryer Hookup, Washer Hookup
Features
- Ceiling Fan(s), High Ceilings, Pantry, Storage, Walk-In Closet(s), Primary Bedroom Main Floor
- Flooring: Carpet, Laminate
- Basement: Crawl Space
- Number of fireplaces: 1
- Fireplace features: Gas, Living Room
Interior area
- Total structure area: 1,346
- Total interior livable area: 1,346 sqft
- Finished area above ground: 1,346
Property
Parking
- Total spaces: 7
- Parking features: Garage Door Opener, Attached/Detached, Attached, Gravel
- Garage spaces: 5
- Carport spaces: 2
- Covered spaces: 7
Features
- Levels: One
- Stories: 1
- Patio & porch: Deck, Patio, Porch
- Fencing: Partial
Lot
- Size: 1.37 Acres
- Features: Cleared, Sloped
Details
- Parcel number: 118 02107 000
- Special conditions: Standard
- Other equipment: Satellite Dish
Construction
Type & style
- Home type: SingleFamily
- Architectural style: Ranch
- Property subtype: Single Family Residence, Residential
Materials
- Brick, Vinyl Siding
- Roof: Aluminum
Condition
- New construction: No
- Year built: 1995
Utilities & green energy
- Sewer: Septic Tank
- Water: Public
- Utilities for property: Water Available, Cable Connected
Community & neighborhood
Security
- Security features: Smoke Detector(s)
Location
- Region: Burns
- Subdivision: None
Price history
| Date | Event | Price |
|---|---|---|
| 8/3/2024 | Sold | $433,000+1.9%$322/sqft |
Source: | ||
| 7/2/2024 | Contingent | $425,000$316/sqft |
Source: | ||
| 6/26/2024 | Listed for sale | $425,000+77.1%$316/sqft |
Source: | ||
| 6/12/2018 | Sold | $240,000+75.3%$178/sqft |
Source: Public Record Report a problem | ||
| 10/15/2009 | Sold | $136,900-2.1%$102/sqft |
Source: Public Record Report a problem | ||
Public tax history
| Year | Property taxes | Tax assessment |
|---|---|---|
| 2025 | $1,451 | $85,850 |
| 2024 | $1,451 +0.3% | $85,850 +39.4% |
| 2023 | $1,447 +15.4% | $61,575 +15.4% |
Find assessor info on the county website
Neighborhood: 37029
Nearby schools
GreatSchools rating
- 9/10Stuart Burns Elementary SchoolGrades: PK-5Distance: 2 mi
- 8/10Burns Middle SchoolGrades: 6-8Distance: 1.6 mi
- 5/10Dickson County High SchoolGrades: 9-12Distance: 9.1 mi
Schools provided by the listing agent
- Elementary: Stuart Burns Elementary
- Middle: Burns Middle School
- High: Dickson County High School
Source: RealTracs MLS as distributed by MLS GRID. This data may not be complete. We recommend contacting the local school district to confirm school assignments for this home.
Get a cash offer in 3 minutes
Find out how much your home could sell for in as little as 3 minutes with a no-obligation cash offer.
Estimated market value$455,800
Get a cash offer in 3 minutes
Find out how much your home could sell for in as little as 3 minutes with a no-obligation cash offer.
Estimated market value
$455,800
