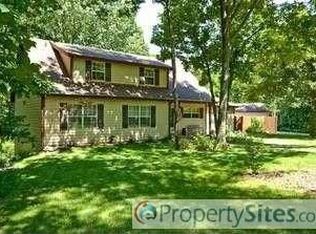Closed
Listing Provided by:
Katrina E Van Dillen 636-795-7221,
Berkshire Hathaway HomeServices Select Properties
Bought with: Nettwork Global
Price Unknown
2347 Callaway Fork Rd, Defiance, MO 63341
4beds
3,898sqft
Single Family Residence
Built in 2000
7.59 Acres Lot
$662,800 Zestimate®
$--/sqft
$3,684 Estimated rent
Home value
$662,800
$616,000 - $709,000
$3,684/mo
Zestimate® history
Loading...
Owner options
Explore your selling options
What's special
Experience serene country living on this stunning 7.5-acre property! This beautifully maintained 3-bedroom, 4-bathroom home features soaring vaulted ceilings, rich wood floors, and a custom kitchen perfect for entertaining. Step outside to a spacious deck with a charming gazebo—ideal for relaxing or hosting guests. The finished lower level offers even more living space with a sleeping area, generous bar with sink and refrigerator, cozy living room, half bath, and two separate walkouts to the yard. A detached oversized garage includes a workshop area, refrigerator and second-story storage, providing ample room for hobbies and extra 3 cars. Enjoy fresh eggs from your own chicken coop area and room to roam in a peaceful natural setting. A rare combination of comfort, functionality, and acreage—this one has it all!
Zillow last checked: 8 hours ago
Listing updated: August 15, 2025 at 06:49am
Listing Provided by:
Katrina E Van Dillen 636-795-7221,
Berkshire Hathaway HomeServices Select Properties
Bought with:
Kasey L Jernigan, 2017021375
Nettwork Global
Source: MARIS,MLS#: 25035216 Originating MLS: St. Charles County Association of REALTORS
Originating MLS: St. Charles County Association of REALTORS
Facts & features
Interior
Bedrooms & bathrooms
- Bedrooms: 4
- Bathrooms: 4
- Full bathrooms: 2
- 1/2 bathrooms: 2
- Main level bathrooms: 3
- Main level bedrooms: 3
Primary bedroom
- Features: Floor Covering: Carpeting
- Level: Main
- Area: 272
- Dimensions: 17x16
Bedroom 2
- Features: Floor Covering: Carpeting
- Level: Main
- Area: 144
- Dimensions: 12x12
Bedroom 3
- Features: Floor Covering: Carpeting
- Level: Main
- Area: 144
- Dimensions: 12x12
Breakfast room
- Features: Floor Covering: Wood
- Level: Main
- Area: 144
- Dimensions: 16x9
Great room
- Features: Floor Covering: Wood
- Level: Main
- Area: 506
- Dimensions: 23x22
Kitchen
- Features: Floor Covering: Wood
- Level: Main
- Area: 240
- Dimensions: 16x15
Heating
- Electric, Forced Air
Cooling
- Ceiling Fan(s), Central Air, Electric
Appliances
- Included: Dishwasher, Disposal, Oven, Built-In Electric Oven, Refrigerator, Electric Water Heater
- Laundry: Electric Dryer Hookup, Laundry Room, Main Level
Features
- Bar, Breakfast Room, Custom Cabinetry, Double Vanity, Kitchen Island, Natural Woodwork, Open Floorplan, Separate Shower, Soaking Tub, Solid Surface Countertop(s), Vaulted Ceiling(s), Walk-In Closet(s), Walk-In Pantry, Wet Bar, Workshop/Hobby Area
- Flooring: Carpet, Wood
- Doors: Panel Door(s), Sliding Doors
- Windows: Blinds, Screens
- Basement: Concrete,Partially Finished,Full,Sleeping Area,Sump Pump,Walk-Out Access
- Number of fireplaces: 1
- Fireplace features: Great Room, Propane, Wood Burning
Interior area
- Total structure area: 3,898
- Total interior livable area: 3,898 sqft
- Finished area above ground: 1,970
- Finished area below ground: 1,928
Property
Parking
- Total spaces: 6
- Parking features: Additional Parking, Attached, Circular Driveway, Garage Door Opener, Garage Faces Side, Oversized, Storage, Workshop in Garage
- Attached garage spaces: 6
- Has uncovered spaces: Yes
Features
- Levels: One
- Patio & porch: Deck, Front Porch, Patio
- Fencing: None
Lot
- Size: 7.59 Acres
- Features: Adjoins Wooded Area, Heavy Woods, Wooded
Details
- Additional structures: Garage(s), Poultry Coop, Second Garage, Storage, Workshop
- Parcel number: 30054S032000017.0000000
- Special conditions: Standard
Construction
Type & style
- Home type: SingleFamily
- Architectural style: Traditional
- Property subtype: Single Family Residence
- Attached to another structure: Yes
Materials
- Brick Veneer, Vinyl Siding
Condition
- New construction: No
- Year built: 2000
Utilities & green energy
- Sewer: Septic Tank
- Water: Public
Community & neighborhood
Security
- Security features: Smoke Detector(s)
Location
- Region: Defiance
- Subdivision: Callaway Farms
Other
Other facts
- Listing terms: Cash,Conventional
- Ownership: Private
Price history
| Date | Event | Price |
|---|---|---|
| 8/14/2025 | Sold | -- |
Source: | ||
| 7/4/2025 | Pending sale | $700,000$180/sqft |
Source: | ||
| 6/11/2025 | Listed for sale | $700,000$180/sqft |
Source: | ||
| 5/28/2025 | Pending sale | $700,000$180/sqft |
Source: | ||
| 5/28/2025 | Contingent | $700,000$180/sqft |
Source: | ||
Public tax history
| Year | Property taxes | Tax assessment |
|---|---|---|
| 2025 | -- | $113,642 +9.3% |
| 2024 | $6,415 +4.8% | $103,999 |
| 2023 | $6,121 +14% | $103,999 +22.6% |
Find assessor info on the county website
Neighborhood: 63341
Nearby schools
GreatSchools rating
- 8/10Daniel Boone Elementary SchoolGrades: K-5Distance: 3.1 mi
- 8/10Francis Howell Middle SchoolGrades: 6-8Distance: 8.5 mi
- 10/10Francis Howell High SchoolGrades: 9-12Distance: 6.2 mi
Schools provided by the listing agent
- Elementary: Daniel Boone Elem.
- Middle: Francis Howell Middle
- High: Francis Howell High
Source: MARIS. This data may not be complete. We recommend contacting the local school district to confirm school assignments for this home.
Get a cash offer in 3 minutes
Find out how much your home could sell for in as little as 3 minutes with a no-obligation cash offer.
Estimated market value$662,800
Get a cash offer in 3 minutes
Find out how much your home could sell for in as little as 3 minutes with a no-obligation cash offer.
Estimated market value
$662,800
