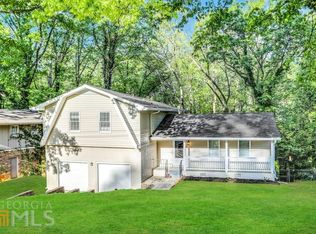Closed
$300,515
2347 Chevy Chase Ln, Decatur, GA 30032
4beds
2,024sqft
Single Family Residence
Built in 1971
0.4 Acres Lot
$294,000 Zestimate®
$148/sqft
$1,869 Estimated rent
Home value
$294,000
$265,000 - $326,000
$1,869/mo
Zestimate® history
Loading...
Owner options
Explore your selling options
What's special
Newly Renovated 4 Bed / 2.5 Bath Home on a Cul-de-Sac in a Peaceful Neighborhood with NO HOA! Discover this move-in-ready gem featuring a charming front porch with brick arches, wrought iron railings, and a bright red door that truly stands out! The spacious interior includes a family room, dining room, and living room, providing ample space for all your needs. The wonderful kitchen boasts plenty of counter space, a coffee bar area, new stainless-steel appliances, white cabinets, granite countertops, a white subway tile backsplash, and a breakfast area with a vaulted ceiling and skylight. The family room features a wood-burning fireplace, a ceiling fan, and new sliding French doors that lead to a nicely sized deck. Updated bathrooms include granite vanities. The home is adorned with stunning wide vinyl plank flooring throughout and new carpet in the bedrooms. Fresh paint inside and out adds to the home's appeal. There's no need for a storage unit, as the home includes a huge storage area underneath! A two-car garage provides additional convenience. The location is excellent, with easy access to I-285, I-20, shopping, and schools. Downtown Atlanta is just 20 minutes away, and the airport is less than 30 minutes away. At this price, the home is perfect for an investor seeking a buy-and-hold, income-producing rental. This home won't stay on the market long, so hurry; schedule your showing soon and put in an offer! Must be pre-approved with a lender or have proof of funds to view.
Zillow last checked: 8 hours ago
Listing updated: June 13, 2025 at 02:05pm
Listed by:
Lawrence Jackson 678-756-5049,
Atlanta Communities
Bought with:
Nytia Porter, 408444
Virtual Properties Realty.com
Source: GAMLS,MLS#: 10345256
Facts & features
Interior
Bedrooms & bathrooms
- Bedrooms: 4
- Bathrooms: 3
- Full bathrooms: 2
- 1/2 bathrooms: 1
Dining room
- Features: L Shaped
Heating
- Central, Forced Air
Cooling
- Ceiling Fan(s), Central Air, Other
Appliances
- Included: Dishwasher, Microwave, Other, Refrigerator
- Laundry: Other
Features
- Other, Vaulted Ceiling(s)
- Flooring: Carpet
- Basement: None
- Number of fireplaces: 1
- Fireplace features: Family Room
- Common walls with other units/homes: No Common Walls
Interior area
- Total structure area: 2,024
- Total interior livable area: 2,024 sqft
- Finished area above ground: 2,024
- Finished area below ground: 0
Property
Parking
- Parking features: Garage
- Has garage: Yes
Features
- Levels: Multi/Split
- Patio & porch: Deck
- Exterior features: Other
- Body of water: None
Lot
- Size: 0.40 Acres
- Features: Other
Details
- Parcel number: 15 133 01 105
- Special conditions: No Disclosure
Construction
Type & style
- Home type: SingleFamily
- Architectural style: Traditional
- Property subtype: Single Family Residence
Materials
- Brick
- Roof: Composition
Condition
- Resale
- New construction: No
- Year built: 1971
Utilities & green energy
- Sewer: Public Sewer
- Water: Public
- Utilities for property: Electricity Available, Other, Water Available
Community & neighborhood
Security
- Security features: Smoke Detector(s)
Community
- Community features: None
Location
- Region: Decatur
- Subdivision: Worthington Valley
HOA & financial
HOA
- Has HOA: No
- Services included: None
Other
Other facts
- Listing agreement: Exclusive Right To Sell
Price history
| Date | Event | Price |
|---|---|---|
| 9/3/2024 | Sold | $300,515+275.6%$148/sqft |
Source: | ||
| 6/16/2009 | Sold | $80,000-55.3%$40/sqft |
Source: Public Record Report a problem | ||
| 11/7/2008 | Sold | $179,120+27.1%$88/sqft |
Source: Public Record Report a problem | ||
| 8/25/2008 | Sold | $140,917-14.6%$70/sqft |
Source: Public Record Report a problem | ||
| 7/17/2007 | Sold | $165,000+50%$82/sqft |
Source: Public Record Report a problem | ||
Public tax history
| Year | Property taxes | Tax assessment |
|---|---|---|
| 2025 | $4,148 -21.3% | $126,480 +15.1% |
| 2024 | $5,269 +2.3% | $109,880 +1.4% |
| 2023 | $5,150 +14.1% | $108,320 +14.5% |
Find assessor info on the county website
Neighborhood: Candler-Mcafee
Nearby schools
GreatSchools rating
- 3/10Snapfinger Elementary SchoolGrades: PK-5Distance: 0.9 mi
- 3/10Columbia Middle SchoolGrades: 6-8Distance: 1.7 mi
- 2/10Columbia High SchoolGrades: 9-12Distance: 0.7 mi
Schools provided by the listing agent
- Elementary: Snapfinger
- Middle: Columbia
- High: Columbia
Source: GAMLS. This data may not be complete. We recommend contacting the local school district to confirm school assignments for this home.
Get a cash offer in 3 minutes
Find out how much your home could sell for in as little as 3 minutes with a no-obligation cash offer.
Estimated market value$294,000
Get a cash offer in 3 minutes
Find out how much your home could sell for in as little as 3 minutes with a no-obligation cash offer.
Estimated market value
$294,000
