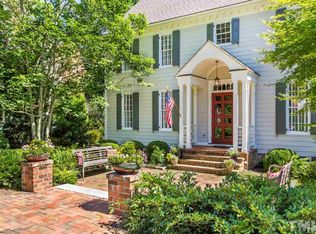As sunny and welcoming inside as it is from the curb, this charming yellow traditional home gleams with fresh and beautifully updated white cabinets, woodwork and built-ins, radiant pine floors, and a sunroom that is all windows and skylights. While walking distance from Five Points, this home is a secluded oasis, set back from the street, surrounded by trees and lush greenery, and with a fenced-in back yard. When the sun goes down, sit around a roaring fire in the living room of this storybook home.
This property is off market, which means it's not currently listed for sale or rent on Zillow. This may be different from what's available on other websites or public sources.
