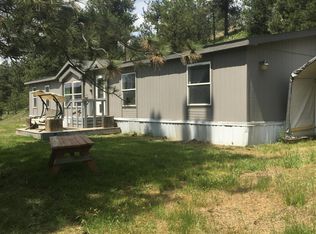Closed
$605,000
17710 W Coulee Hite Rd, Spokane, WA 99224
5beds
--baths
3,836sqft
Single Family Residence
Built in 1968
26.67 Acres Lot
$606,300 Zestimate®
$158/sqft
$3,447 Estimated rent
Home value
$606,300
$558,000 - $655,000
$3,447/mo
Zestimate® history
Loading...
Owner options
Explore your selling options
What's special
Welcome to this Custom MidCentury home nestled on 26+ acres just west of Spokane. Massive shop! 5 Bedrooms & 3 bathrooms with 3836 sf. Great home with so much character. Large open kitchen to the living room & dining room. Open loft area above. Beautiful stone wood burning fireplaces. New carpet. All appliances are included. Main floor laundry room. In-law set up in the daylight walk-out basement, with kitchenette, wood burning fireplace, multiple bedrooms down & updated bathroom. Covered patios around the home. Massive 66x50 shop, wood & metal shop areas, as well as a loft, a sliding door, and a loading dock. Shop is heated with a wood stove. Year round stream running along the property. Many outbuildings as well. Fenced yard & a garden area. Great location close to Airway Heights, and easy access to Spokane’s Northside. Just 15 Mins to Airway Heights, 15 Mins to 5-Mile, 22 Mins to Airport, 25 Mins to Downtown Spokane. Enjoy country living, yet close to town. Paved all the way!
Zillow last checked: 8 hours ago
Listing updated: December 28, 2024 at 07:01am
Listed by:
Julie Weaver 509-998-0064,
Windermere North
Source: SMLS,MLS#: 202425436
Facts & features
Interior
Bedrooms & bathrooms
- Bedrooms: 5
Basement
- Level: Basement
First floor
- Level: First
- Area: 1828 Square Feet
Other
- Level: Second
- Area: 429 Square Feet
Heating
- Electric, Forced Air
Cooling
- Window Unit(s)
Appliances
- Included: Water Softener, Double Oven, Dishwasher, Refrigerator, Microwave, Washer, Dryer
Features
- Cathedral Ceiling(s), In-Law Floorplan
- Windows: Aluminum Frames
- Basement: Full,Finished,Daylight,Rec/Family Area,Walk-Out Access
- Number of fireplaces: 2
- Fireplace features: Wood Burning
Interior area
- Total structure area: 3,836
- Total interior livable area: 3,836 sqft
Property
Parking
- Total spaces: 1
- Parking features: Detached, RV Access/Parking, Workshop in Garage, Off Site
- Carport spaces: 1
Features
- Levels: One and One Half
- Stories: 2
- Fencing: Fenced
- Has view: Yes
- View description: Mountain(s), Territorial
- Waterfront features: Stream
Lot
- Size: 26.67 Acres
- Features: Views, Sprinkler - Automatic, Hillside, Horses Allowed, Garden
Details
- Additional structures: Workshop, Barn(s), Shed(s)
- Parcel number: 16204.9011
- Horses can be raised: Yes
Construction
Type & style
- Home type: SingleFamily
- Architectural style: Contemporary
- Property subtype: Single Family Residence
Materials
- Siding, Wood Siding
- Roof: Metal
Condition
- New construction: No
- Year built: 1968
Community & neighborhood
Location
- Region: Spokane
Other
Other facts
- Listing terms: Conventional,Cash
- Road surface type: Paved
Price history
| Date | Event | Price |
|---|---|---|
| 12/26/2024 | Sold | $605,000-3.2%$158/sqft |
Source: | ||
| 11/27/2024 | Pending sale | $625,000$163/sqft |
Source: | ||
| 11/8/2024 | Listed for sale | $625,000$163/sqft |
Source: | ||
Public tax history
| Year | Property taxes | Tax assessment |
|---|---|---|
| 2024 | $5,429 +12.3% | $615,270 +5.6% |
| 2023 | $4,832 +5.5% | $582,490 +0.1% |
| 2022 | $4,579 +9.6% | $581,890 +33% |
Find assessor info on the county website
Neighborhood: Deep Creek
Nearby schools
GreatSchools rating
- 7/10Reardan Elementary & Middle SchoolGrades: K-5Distance: 11.3 mi
- 6/10Reardan High SchoolGrades: 6-12Distance: 11.4 mi
Schools provided by the listing agent
- Elementary: Reardan
- Middle: Reardan JH
- High: Reardan
- District: Reardan/Edwall
Source: SMLS. This data may not be complete. We recommend contacting the local school district to confirm school assignments for this home.

Get pre-qualified for a loan
At Zillow Home Loans, we can pre-qualify you in as little as 5 minutes with no impact to your credit score.An equal housing lender. NMLS #10287.
Sell for more on Zillow
Get a free Zillow Showcase℠ listing and you could sell for .
$606,300
2% more+ $12,126
With Zillow Showcase(estimated)
$618,426