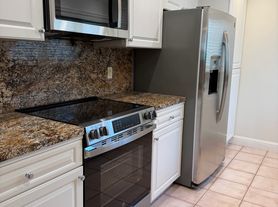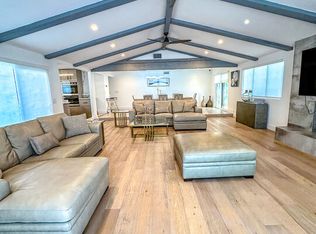Absolutely striking re-imagined contemporary with the best "end of cul-de sac" location in the exclusive gated community, The Claridge Estates. A sensational setting boasting some of the best unobstructed views in Calabasas. Recently remodeled and expanded using the very finest finishes. The two story floorplan is graced with soaring ceilings, newer wood floors, 5 bedrooms and 4.5 baths. The center island kitchen is enhanced with newer cabinetry, counters, custom wood ceilings and opens seamlessly to the great room. The ground are completely private with custom pool, barbecue center and an abundance of manicured lawns all with magical panoramic views. A very special location and estate in the highly desired Claridge Estates.
6 month term preferred. Owner to pay for HOA dues, gardener and pool maintenance. Submit on pets. Additional pet deposit may be required.
House for rent
Accepts Zillow applications
$16,000/mo
23477 Palm Dr, Calabasas, CA 91302
5beds
3,629sqft
Price may not include required fees and charges.
Single family residence
Available now
Small dogs OK
Central air
Hookups laundry
Attached garage parking
Forced air
What's special
Unobstructed viewsCenter island kitchenCustom poolManicured lawnsBarbecue centerSoaring ceilingsNewer wood floors
- 4 days |
- -- |
- -- |
Travel times
Facts & features
Interior
Bedrooms & bathrooms
- Bedrooms: 5
- Bathrooms: 5
- Full bathrooms: 4
- 1/2 bathrooms: 1
Heating
- Forced Air
Cooling
- Central Air
Appliances
- Included: Dishwasher, Freezer, Microwave, Oven, Refrigerator, WD Hookup
- Laundry: Hookups
Features
- WD Hookup
- Flooring: Hardwood
Interior area
- Total interior livable area: 3,629 sqft
Property
Parking
- Parking features: Attached
- Has attached garage: Yes
- Details: Contact manager
Features
- Exterior features: Heating system: Forced Air
- Has private pool: Yes
Details
- Parcel number: 2069073013
Construction
Type & style
- Home type: SingleFamily
- Property subtype: Single Family Residence
Community & HOA
HOA
- Amenities included: Pool
Location
- Region: Calabasas
Financial & listing details
- Lease term: 6 Month
Price history
| Date | Event | Price |
|---|---|---|
| 10/6/2025 | Listed for rent | $16,000-5.9%$4/sqft |
Source: Zillow Rentals | ||
| 9/13/2025 | Listing removed | $17,000$5/sqft |
Source: Zillow Rentals | ||
| 8/5/2025 | Price change | $17,000-5.6%$5/sqft |
Source: Zillow Rentals | ||
| 7/8/2025 | Listed for rent | $18,000$5/sqft |
Source: Zillow Rentals | ||
| 7/8/2025 | Listing removed | $18,000$5/sqft |
Source: CRMLS #SR25146126 | ||

