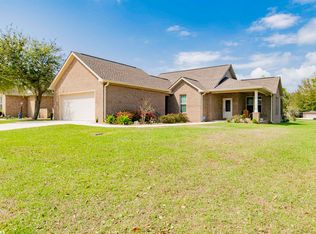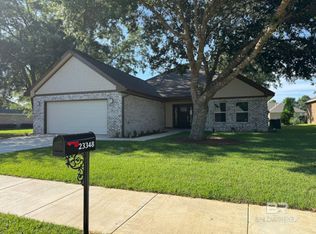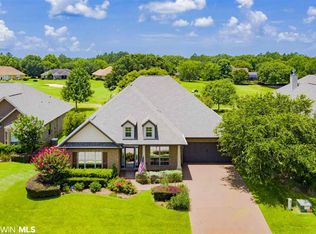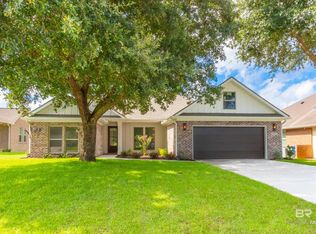Closed
$375,000
23478 Dundee Cir, Foley, AL 36535
3beds
2,242sqft
Residential
Built in 2017
8,411.44 Square Feet Lot
$396,000 Zestimate®
$167/sqft
$2,370 Estimated rent
Home value
$396,000
$376,000 - $416,000
$2,370/mo
Zestimate® history
Loading...
Owner options
Explore your selling options
What's special
Welcome to Carnoustie Gardens - The premier golf commnity located in Glen Lakes. Come enjoy the good life where you golf all day, and relax all afternoon because lawncare is done for you! All of it! This beautiful neighborhood is just minutes from OWA, Tanger Outlets and all the shopping and dining hotspots. This Fortified Gold home features stunning kitchen cabinets with soft close hardware and wood shelving in the pantry. Gorgeous tile is throughout, even under the carpet in the primary bedroom. Enjoy a real fire in the fireplace on the occasional chilly evening in the huge great room. The primary suite is absolutely amazing with the most incredible spa like bathroom and stunning walk in tile shower. And you'll be hard pressed to fill up the HUGE walk in closet (not even kidding). This home has been meticulously maintained and you'll love all the special touches like custom draperies (that stay with the house) and beautiful oil rubbed bronze hardware throughout the whole house. Brand new microwave in the kitchen and new fans with dimmers in the great room and primary bedroom. Ready to unwind? The cozy covered back patio is amazing for the morning cup of coffee or that evening glass of wine. Come live the good life in Carnoustie Gardens!
Zillow last checked: 8 hours ago
Listing updated: April 09, 2024 at 07:15pm
Listed by:
Shelli Chambley CELL:251-923-9072,
Coastal Home Realty, LLC
Bought with:
Tatyana Hall
Waters Edge Realty
Source: Baldwin Realtors,MLS#: 348269
Facts & features
Interior
Bedrooms & bathrooms
- Bedrooms: 3
- Bathrooms: 2
- Full bathrooms: 2
- Main level bedrooms: 3
Primary bedroom
- Features: Walk-In Closet(s)
- Level: Main
- Area: 300
- Dimensions: 15 x 20
Bedroom 2
- Level: Main
- Area: 180
- Dimensions: 12 x 15
Bedroom 3
- Level: Main
- Area: 132
- Dimensions: 11 x 12
Primary bathroom
- Features: Double Vanity, Separate Shower, Private Water Closet
Family room
- Level: Main
- Area: 750
- Dimensions: 30 x 25
Kitchen
- Level: Main
- Area: 180
- Dimensions: 12 x 15
Cooling
- Electric, Heat Pump
Appliances
- Included: Dishwasher, Disposal, Dryer, Ice Maker, Microwave, Electric Range, Refrigerator w/Ice Maker, Washer
Features
- Ceiling Fan(s), High Ceilings, Split Bedroom Plan
- Flooring: Carpet, Tile
- Has basement: No
- Number of fireplaces: 1
Interior area
- Total structure area: 2,242
- Total interior livable area: 2,242 sqft
Property
Parking
- Total spaces: 2
- Parking features: Garage, Garage Door Opener
- Has garage: Yes
- Covered spaces: 2
Features
- Levels: One
- Stories: 1
- Patio & porch: Covered, Patio, Rear Porch
- Exterior features: Termite Contract
- Pool features: Community
- Has view: Yes
- View description: None
- Waterfront features: No Waterfront
Lot
- Size: 8,411 sqft
- Dimensions: 117.5 x 71.6
- Features: Less than 1 acre, Corner Lot, Level
Details
- Parcel number: 6101120000050.192
Construction
Type & style
- Home type: SingleFamily
- Architectural style: Traditional
- Property subtype: Residential
Materials
- Brick
- Foundation: Slab
- Roof: Dimensional
Condition
- Resale
- New construction: No
- Year built: 2017
Utilities & green energy
- Electric: Baldwin EMC
- Sewer: Baldwin Co Sewer Service, Grinder Pump
- Utilities for property: Riviera Utilities
Community & neighborhood
Community
- Community features: Clubhouse, Landscaping, Pool, Golf, Optional Club
Location
- Region: Foley
- Subdivision: Carnoustie Gardens
HOA & financial
HOA
- Has HOA: Yes
- HOA fee: $125 monthly
- Services included: Association Management, Maintenance Grounds
Other
Other facts
- Ownership: Whole/Full
Price history
| Date | Event | Price |
|---|---|---|
| 8/16/2023 | Sold | $375,000-2.6%$167/sqft |
Source: | ||
| 7/22/2023 | Listed for sale | $385,000$172/sqft |
Source: | ||
| 7/10/2023 | Listing removed | -- |
Source: | ||
| 7/1/2023 | Listed for sale | $385,000$172/sqft |
Source: | ||
| 7/1/2023 | Listing removed | -- |
Source: | ||
Public tax history
| Year | Property taxes | Tax assessment |
|---|---|---|
| 2025 | $1,013 +3.6% | $38,960 +3.5% |
| 2024 | $978 -22% | $37,640 -0.9% |
| 2023 | $1,254 | $38,000 +30.5% |
Find assessor info on the county website
Neighborhood: 36535
Nearby schools
GreatSchools rating
- 3/10Florence B Mathis ElementaryGrades: PK-6Distance: 4 mi
- 4/10Foley Middle SchoolGrades: 7-8Distance: 4.4 mi
- 7/10Foley High SchoolGrades: 9-12Distance: 3.6 mi
Schools provided by the listing agent
- Elementary: Foley Elementary
- High: Foley High
Source: Baldwin Realtors. This data may not be complete. We recommend contacting the local school district to confirm school assignments for this home.

Get pre-qualified for a loan
At Zillow Home Loans, we can pre-qualify you in as little as 5 minutes with no impact to your credit score.An equal housing lender. NMLS #10287.
Sell for more on Zillow
Get a free Zillow Showcase℠ listing and you could sell for .
$396,000
2% more+ $7,920
With Zillow Showcase(estimated)
$403,920


