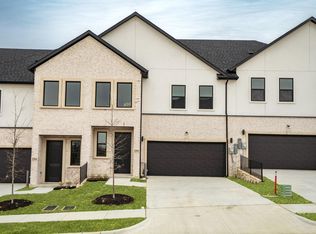Location, Location and Location. This brand new contemporary townhome is located in the upscale Seville Estate community in Irving, boasting a prime corner lot near major highways and DFW Airport. The townhome features high-end materials typically found in luxury estates, with marble look tile floors throughout the main level. The kitchen is equipped with top-of-the-line stainless steel appliances, quartz counters, a stylish black tile backsplash, and ample white cabinets. The main level includes a bedroom with an ensuite bath suitable for guests or a second primary bedroom. Upstairs, a versatile living space serves as a game room or media room, along with the owner's retreat and two additional bedrooms. The primary bath offers a spa-like experience with quartz vanity, dual sinks, and a large shower. Outside, a fenced yard provides space for pets and play. Experience luxurious living in this new home and conveniently explore all that Irving has to offer. Within 5 minutes to ICI, Denny's, Olive Garden restaurants, Walmart, Best Buy, Northwest Park and many more attractions including Irving mall. 10 minutes ride to the DFW Airport. Tenant to pay for all utilities. No smoking allowed. Application fee of $69 per person over 18. No pets allowed. 2.5 times rent income, no bankruptcy & no criminal record. All info herein deemed accurate but not guaranteed. Tenant and tenant's agent to verify all info. Please have tenant prepare to upload most recent 2 months pay stubs, a copy of drivers license and other data. Landlord reserve the right to reject any application due to any of a combination of the above requirement without limitation.
This property is off market, which means it's not currently listed for sale or rent on Zillow. This may be different from what's available on other websites or public sources.
