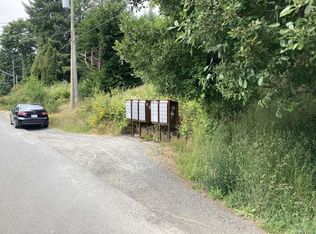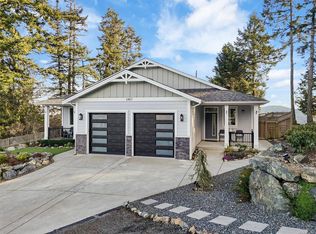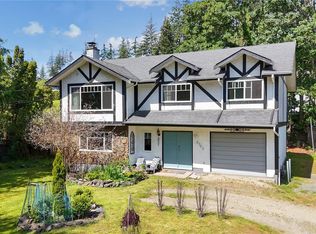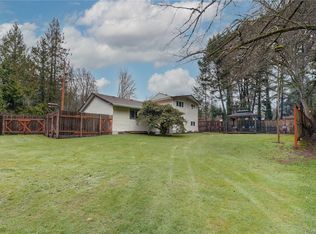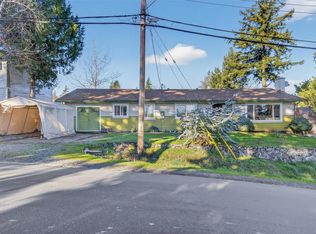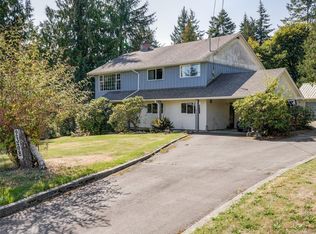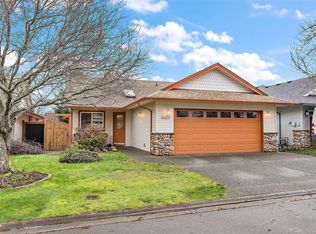OPEN HOUSE SATURDAY FEB 7TH 1-3PM. Fantastic family home offering water & mountain views on a large private lot. It's a 4-bedroom, 2-bathroom, 2-level home with a newer heat pump for year-round comfort. Offers a large welcoming entryway, spacious living room and attached year-round sunroom. Inline formal dining room. Kitchen features maple shaker-style cabinets, breakfast nook & french door to step-up sunny patio. 3 bedrooms up are all nicely sized with feature primary bedroom boasting 2-piece ensuite. Downstairs offers terrific family room with cozy wood stove. Massive 4th bedroom would work great as home office or studio. Separate laundry area. Large 14'x13' unfinished area for future development. Loads of extras here. Carport and plenty of driveway parking and storage space. Central location close to parks, schools & Sooke's core amenities. The ideal opportunity for buyers looking to add value with simple cosmetic updates - a little fresh paint and new flooring would go a long way.
For sale
C$735,000
2348 French Rd N, Sooke, BC V9Z 0M5
4beds
2baths
2,077sqft
Single Family Residence
Built in 1976
0.3 Acres Lot
$-- Zestimate®
C$354/sqft
C$-- HOA
What's special
Water and mountain viewsLarge private lotLarge welcoming entrywayAttached year-round sunroomInline formal dining roomBreakfast nookSeparate laundry area
- 204 days |
- 112 |
- 8 |
Zillow last checked: 8 hours ago
Listing updated: February 03, 2026 at 01:26pm
Listed by:
Haley Lopez Personal Real Estate Corporation,
Pemberton Holmes - Westshore,
Rija Gautam,
Pemberton Holmes Ltd.
Source: VIVA,MLS®#: 1007161
Facts & features
Interior
Bedrooms & bathrooms
- Bedrooms: 4
- Bathrooms: 2
- Main level bathrooms: 2
- Main level bedrooms: 3
Kitchen
- Level: Main
Heating
- Baseboard, Heat Pump
Cooling
- Air Conditioning
Appliances
- Included: Dishwasher, F/S/W/D
- Laundry: Inside
Features
- Dining/Living Combo
- Windows: Aluminum Frames
- Basement: Full,Partially Finished,Walk-Out Access,With Windows
- Number of fireplaces: 2
- Fireplace features: Gas, Living Room, Wood Burning Stove
Interior area
- Total structure area: 2,390
- Total interior livable area: 2,077 sqft
Property
Parking
- Total spaces: 3
- Parking features: Carport
- Carport spaces: 1
Features
- Entry location: Ground Level
- Patio & porch: Balcony/Deck, Balcony/Patio
- Exterior features: Balcony, Garden
- Fencing: Partial
- Has view: Yes
- View description: Mountain(s), Ocean
- Has water view: Yes
- Water view: Ocean
Lot
- Size: 0.3 Acres
- Features: Landscaped, Park Setting, Sloped, In Wooded Area
Details
- Additional structures: Shed(s)
- Parcel number: 031473253
- Zoning description: Residential
Construction
Type & style
- Home type: SingleFamily
- Architectural style: West Coast
- Property subtype: Single Family Residence
Materials
- Insulation: Ceiling, Insulation: Walls, Stucco
- Foundation: Concrete Perimeter
- Roof: Asphalt Shingle
Condition
- Resale
- New construction: No
- Year built: 1976
Utilities & green energy
- Water: Municipal
Community & HOA
Location
- Region: Sooke
Financial & listing details
- Price per square foot: C$354/sqft
- Tax assessed value: C$751,000
- Annual tax amount: C$4,024
- Date on market: 7/15/2025
- Ownership: Freehold
Haley Lopez Personal Real Estate Corporation
(250) 886-5312
By pressing Contact Agent, you agree that the real estate professional identified above may call/text you about your search, which may involve use of automated means and pre-recorded/artificial voices. You don't need to consent as a condition of buying any property, goods, or services. Message/data rates may apply. You also agree to our Terms of Use. Zillow does not endorse any real estate professionals. We may share information about your recent and future site activity with your agent to help them understand what you're looking for in a home.
Price history
Price history
| Date | Event | Price |
|---|---|---|
| 10/29/2025 | Price change | C$735,000-2%C$354/sqft |
Source: VIVA #1007161 Report a problem | ||
| 7/15/2025 | Listed for sale | C$750,000C$361/sqft |
Source: VIVA #1007161 Report a problem | ||
Public tax history
Public tax history
Tax history is unavailable.Climate risks
Neighborhood: V9Z
Nearby schools
GreatSchools rating
- 5/10Crescent SchoolGrades: K-12Distance: 17.2 mi
- Loading
