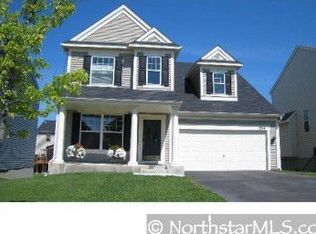Closed
Zestimate®
$399,000
2348 Kelm St, Chaska, MN 55318
3beds
2,935sqft
Single Family Residence
Built in 2002
6,098.4 Square Feet Lot
$399,000 Zestimate®
$136/sqft
$3,283 Estimated rent
Home value
$399,000
$379,000 - $419,000
$3,283/mo
Zestimate® history
Loading...
Owner options
Explore your selling options
What's special
This thoughtfully updated home offers a bright, open layout with great flow throughout. The main level features spacious living and dining areas that connect to a charming 3-season porch overlooking the backyard and low-maintenance deck (sunroom not counted in finished square footage). The kitchen is well-equipped with white cabinetry, granite countertops, and stainless steel appliances, offering both style and function. Upstairs, the private primary suite includes a walk-in closet and a beautifully renovated, spa-inspired bathroom. Two more bedrooms, a full bath, and laundry are conveniently located on the same level. The lower level provides flexible living space with a large family room, office area, and abundant storage. Located near Chaska Community Park, trails, and schools. Backyard playset stays with the home.
Zillow last checked: 8 hours ago
Listing updated: October 11, 2025 at 08:03am
Listed by:
Mercy Y Hendrickson 763-548-4854,
eXp Realty
Bought with:
Kelly M. Arbuckle
RE/MAX Advantage Plus
Source: NorthstarMLS as distributed by MLS GRID,MLS#: 6765338
Facts & features
Interior
Bedrooms & bathrooms
- Bedrooms: 3
- Bathrooms: 4
- Full bathrooms: 1
- 3/4 bathrooms: 2
- 1/2 bathrooms: 1
Bedroom 1
- Level: Upper
- Area: 156 Square Feet
- Dimensions: 13x12
Bedroom 2
- Level: Upper
- Area: 143 Square Feet
- Dimensions: 13x11
Bedroom 3
- Level: Upper
- Area: 144 Square Feet
- Dimensions: 12x12
Other
- Level: Lower
- Area: 759 Square Feet
- Dimensions: 23x33
Dining room
- Level: Main
- Area: 240 Square Feet
- Dimensions: 15x16
Kitchen
- Level: Main
- Area: 169 Square Feet
- Dimensions: 13x13
Living room
- Level: Main
- Area: 176 Square Feet
- Dimensions: 16x11
Mud room
- Level: Main
- Area: 24 Square Feet
- Dimensions: 4x6
Office
- Level: Lower
- Area: 132 Square Feet
- Dimensions: 11x12
Sun room
- Level: Main
- Area: 182 Square Feet
- Dimensions: 13x14
Utility room
- Level: Lower
- Area: 64 Square Feet
- Dimensions: 8x8
Heating
- Forced Air, Fireplace(s)
Cooling
- Central Air
Appliances
- Included: Dishwasher, Disposal, Dryer, Exhaust Fan, Gas Water Heater, Microwave, Range, Refrigerator, Stainless Steel Appliance(s), Washer
Features
- Basement: Block
- Number of fireplaces: 1
- Fireplace features: Gas
Interior area
- Total structure area: 2,935
- Total interior livable area: 2,935 sqft
- Finished area above ground: 1,780
- Finished area below ground: 620
Property
Parking
- Total spaces: 2
- Parking features: Attached
- Attached garage spaces: 2
- Details: Garage Dimensions (19x21)
Accessibility
- Accessibility features: None
Features
- Levels: Two
- Stories: 2
- Patio & porch: Composite Decking, Deck, Front Porch
- Pool features: None
- Fencing: None
Lot
- Size: 6,098 sqft
- Dimensions: 118 x 52
- Features: Wooded
Details
- Foundation area: 960
- Parcel number: 300920330
- Zoning description: Residential-Single Family
Construction
Type & style
- Home type: SingleFamily
- Property subtype: Single Family Residence
Materials
- Vinyl Siding, Concrete
- Roof: Asphalt
Condition
- Age of Property: 23
- New construction: No
- Year built: 2002
Utilities & green energy
- Electric: Circuit Breakers, Power Company: Xcel Energy
- Gas: Natural Gas
- Sewer: City Sewer/Connected
- Water: City Water/Connected
Community & neighborhood
Location
- Region: Chaska
- Subdivision: Clover Ridge Village 2nd Add
HOA & financial
HOA
- Has HOA: Yes
- HOA fee: $359 annually
- Services included: Shared Amenities
- Association name: Jonathan Association
- Association phone: 952-448-4700
Other
Other facts
- Road surface type: Paved
Price history
| Date | Event | Price |
|---|---|---|
| 10/10/2025 | Sold | $399,000$136/sqft |
Source: | ||
| 8/29/2025 | Pending sale | $399,000$136/sqft |
Source: | ||
| 8/22/2025 | Price change | $399,000-6.1%$136/sqft |
Source: | ||
| 8/4/2025 | Listed for sale | $424,999-0.9%$145/sqft |
Source: | ||
| 8/1/2025 | Listing removed | $429,000$146/sqft |
Source: | ||
Public tax history
| Year | Property taxes | Tax assessment |
|---|---|---|
| 2024 | $4,736 +11.4% | $409,500 +1.5% |
| 2023 | $4,252 +9.5% | $403,400 +6.8% |
| 2022 | $3,882 +5% | $377,700 +22.2% |
Find assessor info on the county website
Neighborhood: 55318
Nearby schools
GreatSchools rating
- 8/10Clover Ridge Elementary SchoolGrades: K-5Distance: 0.2 mi
- 8/10Chaska Middle School WestGrades: 6-8Distance: 1.6 mi
- 9/10Chaska High SchoolGrades: 8-12Distance: 2.1 mi
Get a cash offer in 3 minutes
Find out how much your home could sell for in as little as 3 minutes with a no-obligation cash offer.
Estimated market value
$399,000
Get a cash offer in 3 minutes
Find out how much your home could sell for in as little as 3 minutes with a no-obligation cash offer.
Estimated market value
$399,000
