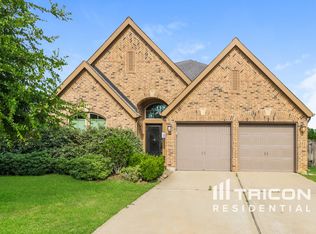Welcome to this brand-new 4-bedroom, 2.5-bath home in River's Edge, zoned to highly-rated Woodlands schools: Brand New Eissler Elementary, McCullough Junior High and Woodlands High. The spacious Lowry floor plan features an open concept with a gourmet kitchen showcasing 42" cabinets, granite countertops, and vinyl plank flooring throughout the first floor. The kitchen overlooks the dining and family rooms, making it ideal for entertaining. Upstairs, you'll find a private retreat for all the bedrooms, including the Owner's Suite with a large shower, separate hot tub and walk-in closet. Primary bathroom includes a linen closet. Outside, enjoy a covered patio and sprinkler system. Fridge/washer/dryer included. Don't miss this opportunity and schedule your showing today.
Copyright notice - Data provided by HAR.com 2022 - All information provided should be independently verified.
House for rent
$2,100/mo
2348 Mooneye Ct, Conroe, TX 77384
4beds
1,940sqft
Price may not include required fees and charges.
Singlefamily
Available now
-- Pets
Electric, ceiling fan
Electric dryer hookup laundry
2 Attached garage spaces parking
Natural gas
What's special
Vinyl plank flooringSeparate hot tubGranite countertopsCovered patioWalk-in closetGourmet kitchenOpen concept
- 11 days
- on Zillow |
- -- |
- -- |
Travel times

Get a personal estimate of what you can afford to buy
Personalize your search to find homes within your budget with BuyAbility℠.
Facts & features
Interior
Bedrooms & bathrooms
- Bedrooms: 4
- Bathrooms: 3
- Full bathrooms: 2
- 1/2 bathrooms: 1
Rooms
- Room types: Breakfast Nook
Heating
- Natural Gas
Cooling
- Electric, Ceiling Fan
Appliances
- Included: Dishwasher, Disposal, Dryer, Microwave, Oven, Refrigerator, Stove, Washer
- Laundry: Electric Dryer Hookup, In Unit, Washer Hookup
Features
- All Bedrooms Up, Ceiling Fan(s), Primary Bed - 2nd Floor, Walk In Closet
- Flooring: Carpet
Interior area
- Total interior livable area: 1,940 sqft
Property
Parking
- Total spaces: 2
- Parking features: Attached, Covered
- Has attached garage: Yes
- Details: Contact manager
Features
- Stories: 2
- Exterior features: 1 Living Area, All Bedrooms Up, Architecture Style: Traditional, Attached, Back Yard, Clubhouse, Electric Dryer Hookup, Garage Door Opener, Heating: Gas, Insulated/Low-E windows, Living Area - 1st Floor, Lot Features: Back Yard, Subdivided, Patio/Deck, Playground, Pool, Primary Bed - 2nd Floor, Subdivided, Utility Room, Walk In Closet, Washer Hookup
Details
- Parcel number: 83350306200
Construction
Type & style
- Home type: SingleFamily
- Property subtype: SingleFamily
Condition
- Year built: 2025
Community & HOA
Community
- Features: Clubhouse, Playground
Location
- Region: Conroe
Financial & listing details
- Lease term: Long Term,12 Months
Price history
| Date | Event | Price |
|---|---|---|
| 8/15/2025 | Listed for rent | $2,100$1/sqft |
Source: | ||
| 7/1/2025 | Pending sale | $269,990$139/sqft |
Source: | ||
| 7/1/2025 | Price change | $269,990-3.6%$139/sqft |
Source: | ||
| 5/21/2025 | Price change | $279,990-1.8%$144/sqft |
Source: | ||
| 5/7/2025 | Price change | $284,990-1.7%$147/sqft |
Source: | ||
![[object Object]](https://photos.zillowstatic.com/fp/9d70a610b4ec921c77da2a4e0683ca56-p_i.jpg)
