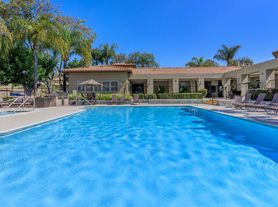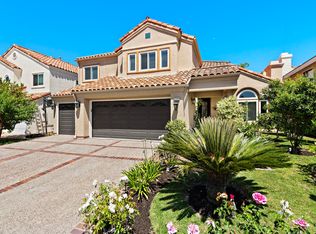Stunning craftsman-stye home in the Coto's highly sought-after neighborhood, The Village. This 5 bed + bonus room home
boasts a bright and spacious floor plan. On the entry level, you will find wood floors with shiplap vaulted ceilings throughout. The kitchen features white cabinetry, large island, farmhouse sink, and Viking 6-burner gas range stove with double oven. The family room showcases a beautiful floor-to-ceiling custom rock fireplace. Just off the family room is a large patio overlooking the one of a kind backyard with serene views. Also on the main floor is a formal dining room with a 2-sided brick fireplace with custom shelving, a guest suite with shaker cabinetry built-ins, and an attached 3-car garage fully remodeled with epoxy flooring and luxury cabinetry. Downstairs you will find an expansive bonus room, two bedrooms connected by a remodeled jack and jill bath, an additional bedroom with a remodeled en-suite, a half bath, laundry room and a Master Suite. The remodeled master bathroom features quartzite countertops and shaker cabinetry, a standalone tub, and a marble shower with mosaic flooring. The backyard showcases a rare fenced-in turf lawn along with a Michael Phelps Momentum D Swim Pool and Spa. Surrounded by a tree-lined greenbelt with a creek that runs behind it, this truly custom home provides a sense of privacy and tranquility. The newly installed solar system will reduce electricity bills. Additional upgrades include new AC unit, chandeliers and light fixtures throughout, LED lighting and custom built-in cabinetry. Don't miss the opportunity to see what this beautiful home has to offer.
House for rent
$7,400/mo
23482 Via Alondra, Coto De Caza, CA 92679
5beds
3,800sqft
Price may not include required fees and charges.
Singlefamily
Available now
Cats, dogs OK
Central air
In unit laundry
3 Attached garage spaces parking
Fireplace
What's special
Custom rock fireplaceFarmhouse sinkTree-lined greenbeltLarge islandGuest suiteRemodeled with epoxy flooringLuxury cabinetry
- 21 days |
- -- |
- -- |
Travel times
Renting now? Get $1,000 closer to owning
Unlock a $400 renter bonus, plus up to a $600 savings match when you open a Foyer+ account.
Offers by Foyer; terms for both apply. Details on landing page.
Facts & features
Interior
Bedrooms & bathrooms
- Bedrooms: 5
- Bathrooms: 6
- Full bathrooms: 4
- 1/2 bathrooms: 2
Rooms
- Room types: Family Room
Heating
- Fireplace
Cooling
- Central Air
Appliances
- Laundry: In Unit, Laundry Room
Features
- Bedroom on Main Level, Jack and Jill Bath, Primary Suite, Walk-In Closet(s)
- Has fireplace: Yes
Interior area
- Total interior livable area: 3,800 sqft
Property
Parking
- Total spaces: 3
- Parking features: Attached, Covered
- Has attached garage: Yes
- Details: Contact manager
Features
- Stories: 2
- Exterior features: 0-1 Unit/Acre, Above Ground, Association Dues included in rent, Bathroom, Bedroom, Bedroom on Main Level, Bonus Room, Entry/Foyer, Family Room, Gardener included in rent, Golf, Hiking, Horse Trails, Jack and Jill Bath, Kitchen, Laundry, Laundry Room, Living Room, Lot Features: 0-1 Unit/Acre, Park, Pet Park, Pool included in rent, Primary Bedroom, Primary Suite, Private, Rural, Stable(s), View Type: Trees/Woods, Walk-In Closet(s)
- Has private pool: Yes
- Has spa: Yes
- Spa features: Hottub Spa
Details
- Parcel number: 80405113
Construction
Type & style
- Home type: SingleFamily
- Property subtype: SingleFamily
Condition
- Year built: 1998
Community & HOA
HOA
- Amenities included: Pool
Location
- Region: Coto De Caza
Financial & listing details
- Lease term: 12 Months,24 Months,Negotiable
Price history
| Date | Event | Price |
|---|---|---|
| 10/6/2025 | Price change | $7,400-1.3%$2/sqft |
Source: CRMLS #OC25219282 | ||
| 9/17/2025 | Listed for rent | $7,500$2/sqft |
Source: CRMLS #OC25219282 | ||
| 9/16/2025 | Listing removed | $7,500$2/sqft |
Source: CRMLS #OC25171634 | ||
| 9/15/2025 | Price change | $7,500-6.3%$2/sqft |
Source: CRMLS #OC25171634 | ||
| 8/22/2025 | Price change | $8,000-5.9%$2/sqft |
Source: CRMLS #OC25171634 | ||

