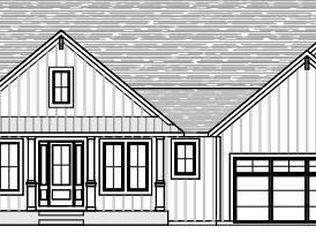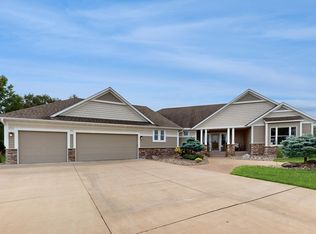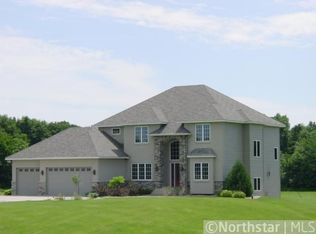Closed
$1,200,000
23487 Saddle Rdg, Rogers, MN 55374
5beds
4,606sqft
Single Family Residence
Built in 2025
1.52 Acres Lot
$1,227,000 Zestimate®
$261/sqft
$4,539 Estimated rent
Home value
$1,227,000
$1.13M - $1.34M
$4,539/mo
Zestimate® history
Loading...
Owner options
Explore your selling options
What's special
Welcome to the latest custom-built home by Christian Builders & Remodelers! This gorgeous five-
bedroom 4-bath walk-out rambler encompasses over 4,000 SF of well-articulated finished space.
Situated on a quiet dead-end street with a serene acreage lot, incredible views filled with wildlife are
sure to be had. On the Main Level you will find a gourmet Kitchen with a generous sized Scullery, a
composite deck, a cozy Screen Porch, a secluded Owner’s Suite, a second Bedroom, and a perfectly sized
Office. The Lower Level features a striking Bar overlooking a spacious Entertaining Area, three large
Bedrooms, 2 Baths, and ample storage. Be sure to tour this one-of-a-kind custom build for the
opportunity to call this beautifully place home!
Zillow last checked: 8 hours ago
Listing updated: April 25, 2025 at 12:35pm
Listed by:
Chad Christian 763-234-7122,
Keller Williams Integrity NW
Bought with:
Joseph M Buckley
Keller Williams Classic Rlty NW
Meghan Buckley
Source: NorthstarMLS as distributed by MLS GRID,MLS#: 6680031
Facts & features
Interior
Bedrooms & bathrooms
- Bedrooms: 5
- Bathrooms: 4
- Full bathrooms: 2
- 3/4 bathrooms: 2
Bedroom 1
- Level: Main
- Area: 212.67 Square Feet
- Dimensions: 14'8x14'6
Bedroom 2
- Level: Main
- Area: 132 Square Feet
- Dimensions: 11'0x12'0
Bedroom 3
- Level: Lower
- Area: 120.75 Square Feet
- Dimensions: 10'6x11'6
Bedroom 4
- Level: Lower
- Area: 124.25 Square Feet
- Dimensions: 10'6x11'10
Bedroom 5
- Level: Lower
- Area: 178.26 Square Feet
- Dimensions: 16'1x11'1
Other
- Level: Lower
- Area: 87.88 Square Feet
- Dimensions: 9'6x9'3
Dining room
- Level: Main
- Area: 154.17 Square Feet
- Dimensions: 15'5x10'0
Family room
- Level: Lower
- Area: 267.75 Square Feet
- Dimensions: 13'6x19'10
Game room
- Level: Lower
- Area: 154.17 Square Feet
- Dimensions: 15'5x10'0
Kitchen
- Level: Main
- Area: 246.67 Square Feet
- Dimensions: 15'5x16'0
Living room
- Level: Main
- Area: 296 Square Feet
- Dimensions: 16'0x18'6
Office
- Level: Main
- Area: 82.02 Square Feet
- Dimensions: 7'9x10'7
Other
- Level: Main
- Area: 131.04 Square Feet
- Dimensions: 15'5x8'6
Screened porch
- Level: Main
- Area: 252.5 Square Feet
- Dimensions: 15'0x16'10
Heating
- Forced Air, Radiant Floor, Zoned
Cooling
- Central Air
Appliances
- Included: Air-To-Air Exchanger, Dishwasher, Dryer, Freezer, Gas Water Heater, Microwave, Range, Refrigerator, Washer, Water Softener Owned, Wood Water Heater
Features
- Basement: Daylight,Drain Tiled,Finished,Concrete,Storage Space,Sump Pump,Walk-Out Access
- Number of fireplaces: 2
- Fireplace features: Gas, Living Room
Interior area
- Total structure area: 4,606
- Total interior livable area: 4,606 sqft
- Finished area above ground: 2,303
- Finished area below ground: 1,745
Property
Parking
- Total spaces: 3
- Parking features: Attached, Asphalt, Garage Door Opener, Insulated Garage
- Attached garage spaces: 3
- Has uncovered spaces: Yes
- Details: Garage Door Height (8)
Accessibility
- Accessibility features: None
Features
- Levels: One
- Stories: 1
- Patio & porch: Composite Decking, Deck, Front Porch, Rear Porch, Screened
Lot
- Size: 1.52 Acres
- Dimensions: 158 x 429 x 158 x 416
- Features: Wooded, Many Trees
Details
- Foundation area: 2303
- Parcel number: 2712023340007
- Zoning description: Residential-Single Family
Construction
Type & style
- Home type: SingleFamily
- Property subtype: Single Family Residence
Materials
- Engineered Wood, Concrete, Frame
- Roof: Age 8 Years or Less,Asphalt
Condition
- Age of Property: 0
- New construction: Yes
- Year built: 2025
Details
- Builder name: CHRISTIAN BUILDERS AND REMODELERS
Utilities & green energy
- Electric: 200+ Amp Service, Power Company: Wright-Hennepin Cooperative
- Gas: Natural Gas
- Sewer: Mound Septic, Private Sewer, Septic System Compliant - Yes
- Water: Drilled, Private, Well
- Utilities for property: Underground Utilities
Community & neighborhood
Location
- Region: Rogers
HOA & financial
HOA
- Has HOA: No
Other
Other facts
- Available date: 04/16/2025
Price history
| Date | Event | Price |
|---|---|---|
| 4/25/2025 | Sold | $1,200,000-3.9%$261/sqft |
Source: | ||
| 3/18/2025 | Pending sale | $1,249,000$271/sqft |
Source: | ||
| 3/7/2025 | Listed for sale | $1,249,000$271/sqft |
Source: | ||
Public tax history
Tax history is unavailable.
Neighborhood: 55374
Nearby schools
GreatSchools rating
- 8/10Rogers Elementary SchoolGrades: K-4Distance: 1.5 mi
- 9/10Rogers Middle SchoolGrades: 5-8Distance: 3.2 mi
- 10/10Rogers Senior High SchoolGrades: 9-12Distance: 3.3 mi
Get a cash offer in 3 minutes
Find out how much your home could sell for in as little as 3 minutes with a no-obligation cash offer.
Estimated market value$1,227,000
Get a cash offer in 3 minutes
Find out how much your home could sell for in as little as 3 minutes with a no-obligation cash offer.
Estimated market value
$1,227,000


