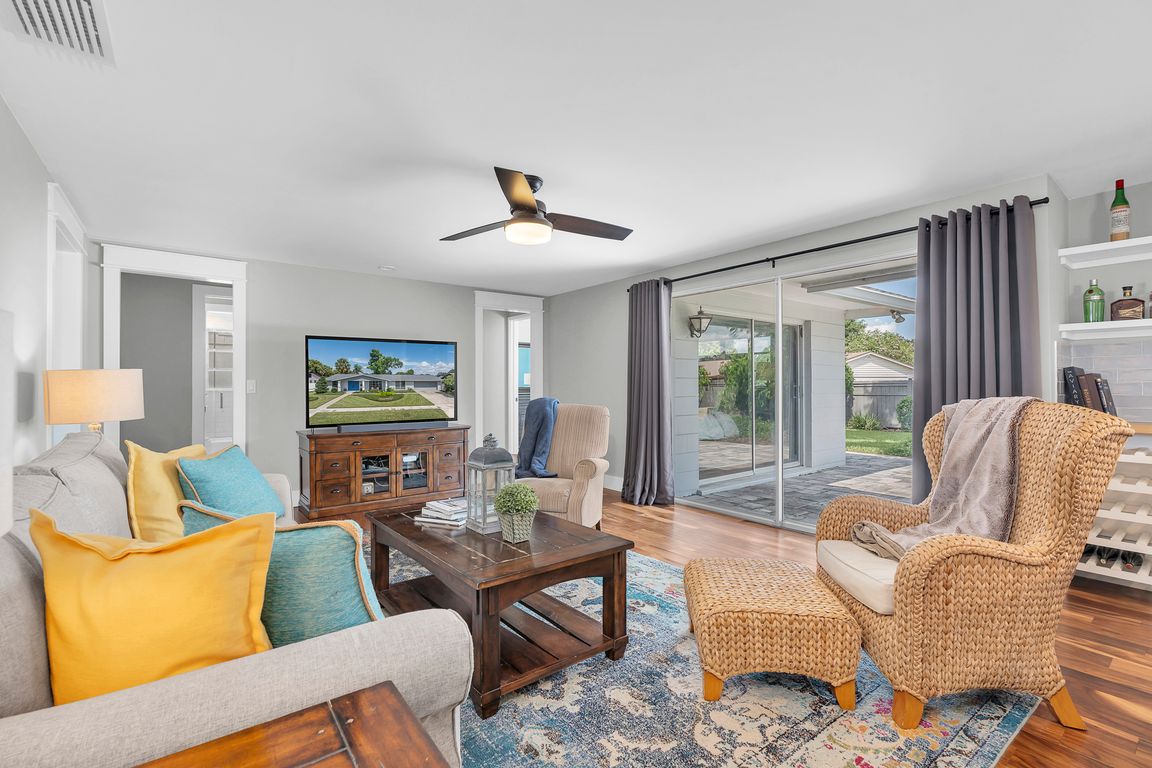
For sale
$499,000
2beds
1,762sqft
2349 Fern Pl, Tampa, FL 33604
2beds
1,762sqft
Single family residence
Built in 1967
9,240 sqft
2 Attached garage spaces
$283 price/sqft
What's special
Painted brickBay windowPrivate useful office spaceQuartz counterCorian quartz countersRemodeled gourmet kitchenCeiling fan
Charming Craftsman Ranch Completely Remodeled located minutes from Downtown Tampa! Welcome to this cozy and charming one-story with 2 bedrooms, 2 bathrooms, a formal dining room, an office/den space that could be a 3rd bedroom plus an office nook off the 2 car garage, tastefully remodeled with elegant upgrades. Nestled in ...
- 3 days
- on Zillow |
- 479 |
- 27 |
Source: Stellar MLS,MLS#: TB8420043 Originating MLS: Suncoast Tampa
Originating MLS: Suncoast Tampa
Travel times
Living Room
Kitchen
Primary Bedroom
Zillow last checked: 7 hours ago
Listing updated: August 22, 2025 at 03:53am
Listing Provided by:
Anne Bromberg 727-253-7000,
RE/MAX ACTION FIRST OF FLORIDA 813-749-0875
Source: Stellar MLS,MLS#: TB8420043 Originating MLS: Suncoast Tampa
Originating MLS: Suncoast Tampa

Facts & features
Interior
Bedrooms & bathrooms
- Bedrooms: 2
- Bathrooms: 2
- Full bathrooms: 2
Rooms
- Room types: Den/Library/Office, Utility Room
Primary bedroom
- Features: Walk-In Closet(s)
- Level: First
- Area: 173.05 Square Feet
- Dimensions: 13.11x13.2
Bedroom 2
- Features: Built-in Closet
- Level: First
- Area: 158.63 Square Feet
- Dimensions: 13.11x12.1
Den
- Level: First
- Area: 141.57 Square Feet
- Dimensions: 11.7x12.1
Dinette
- Level: First
- Area: 76.5 Square Feet
- Dimensions: 9x8.5
Dining room
- Level: First
- Area: 148.83 Square Feet
- Dimensions: 12.3x12.1
Kitchen
- Features: Pantry
- Level: First
- Area: 191.88 Square Feet
- Dimensions: 11.7x16.4
Living room
- Level: First
- Area: 285.65 Square Feet
- Dimensions: 19.7x14.5
Office
- Level: First
- Area: 77.44 Square Feet
- Dimensions: 9.11x8.5
Heating
- Central
Cooling
- Central Air
Appliances
- Included: Cooktop, Dishwasher, Microwave, Range Hood, Refrigerator
- Laundry: Inside, Laundry Room
Features
- Built-in Features, Ceiling Fan(s), Eating Space In Kitchen, Kitchen/Family Room Combo, Living Room/Dining Room Combo, Open Floorplan, Primary Bedroom Main Floor, Stone Counters, Thermostat, Walk-In Closet(s)
- Flooring: Engineered Hardwood, Tile
- Doors: Sliding Doors
- Has fireplace: No
Interior area
- Total structure area: 2,404
- Total interior livable area: 1,762 sqft
Video & virtual tour
Property
Parking
- Total spaces: 2
- Parking features: Garage - Attached
- Attached garage spaces: 2
Features
- Levels: One
- Stories: 1
- Patio & porch: Covered, Front Porch, Patio
- Exterior features: Sidewalk
Lot
- Size: 9,240 Square Feet
- Dimensions: 84 x 110
- Features: City Lot, Landscaped
- Residential vegetation: Mature Landscaping, Trees/Landscaped
Details
- Parcel number: A3528183GT00000200003.0
- Zoning: RS-60
- Special conditions: None
Construction
Type & style
- Home type: SingleFamily
- Architectural style: Florida
- Property subtype: Single Family Residence
Materials
- Block, Stucco
- Foundation: Slab
- Roof: Shingle
Condition
- New construction: No
- Year built: 1967
Utilities & green energy
- Sewer: Public Sewer
- Water: Public
- Utilities for property: Electricity Connected, Public, Sewer Connected, Water Connected
Community & HOA
Community
- Subdivision: GROVEWOOD COURT
HOA
- Has HOA: No
- Pet fee: $0 monthly
Location
- Region: Tampa
Financial & listing details
- Price per square foot: $283/sqft
- Tax assessed value: $354,273
- Annual tax amount: $3,980
- Date on market: 8/21/2025
- Listing terms: Cash,Conventional,VA Loan
- Ownership: Fee Simple
- Total actual rent: 0
- Electric utility on property: Yes
- Road surface type: Paved