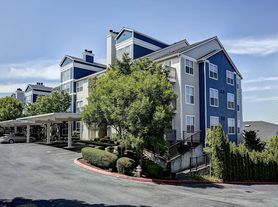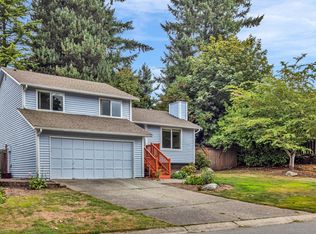Welcome to this beautifully updated 3-bedroom, 2.5-bath townhome with 1,408 sq. ft. of living space in the highly sought-after Issaquah Highlands community. This home boasts an open-concept floor plan with expansive windows that flood the space with natural light, creating a warm and inviting atmosphere.
Step inside to find engineered hardwood flooring throughout the main level, adding both style and durability. The chef's kitchen is equipped with sleek granite countertops, ample cabinetry, stainless steel appliances, and a breakfast bar that's perfect for casual dining or entertaining guests.
Upstairs, you'll find spacious bedrooms including a primary suite with a private bath and generous closet space. Additional bedrooms are versatile, ideal for family, guests, or a home office. A convenient in-unit washer and dryer makes daily living easy. The home also includes an attached 1-car garage plus extra storage.
Enjoy the best of Issaquah Highlands living just steps away from parks, sports courts (soccer & tennis), hiking trails, and vibrant community amenities including restaurants, cafes, a cinema, and shops. Families will love the proximity to Grand Ridge Elementary (walking distance) and the highly rated Issaquah School District. With easy access to I-90, commuting to Bellevue, Seattle, or Snoqualmie is a breeze.
This home combines comfort, convenience, and community the perfect place to call home.
1. Tenants are responsible for all utilities.
2. Proof of renter's insurance is required.
Details:
Lease Length: 12-month lease preferred, with option to renew upon completion. Longer lease terms can be considered on a case-by-case basis.
Subletting: Subletting and short-term rentals (e.g., Airbnb, VRBO) are not permitted without prior written consent from the landlord.
Utilities: Tenants are responsible for all utilities (electricity, gas, water, sewer, trash, internet/cable).
Smoking: This is a non-smoking property. Smoking is not permitted inside the home or garage.
Insurance: Renters insurance required, with liability coverage.
Townhouse for rent
Accepts Zillow applications
$3,299/mo
2349 NE Park Dr, Issaquah, WA 98029
3beds
1,408sqft
Price may not include required fees and charges.
Townhouse
Available now
No pets
-- A/C
In unit laundry
Attached garage parking
Forced air
What's special
Extra storageGenerous closet spacePrimary suiteEngineered hardwood flooringIn-unit washer and dryerOpen-concept floor planBreakfast bar
- 25 days |
- -- |
- -- |
Travel times
Facts & features
Interior
Bedrooms & bathrooms
- Bedrooms: 3
- Bathrooms: 3
- Full bathrooms: 2
- 1/2 bathrooms: 1
Heating
- Forced Air
Appliances
- Included: Dishwasher, Dryer, Microwave, Oven, Refrigerator, Washer
- Laundry: In Unit
Features
- View
- Flooring: Carpet, Hardwood
Interior area
- Total interior livable area: 1,408 sqft
Property
Parking
- Parking features: Attached, Garage, Off Street, Parking Lot
- Has attached garage: Yes
- Details: Contact manager
Features
- Exterior features: Cable not included in rent, Electricity not included in rent, Garbage not included in rent, Gas not included in rent, Heating system: Forced Air, Internet not included in rent, No Utilities included in rent, Sewage not included in rent, Water not included in rent
- Has view: Yes
- View description: Territorial View
Details
- Parcel number: 3630050090
Construction
Type & style
- Home type: Townhouse
- Property subtype: Townhouse
Building
Management
- Pets allowed: No
Community & HOA
Location
- Region: Issaquah
Financial & listing details
- Lease term: 1 Year
Price history
| Date | Event | Price |
|---|---|---|
| 9/15/2025 | Listed for rent | $3,299+32.2%$2/sqft |
Source: Zillow Rentals | ||
| 1/27/2021 | Listing removed | -- |
Source: Zillow Rental Manager | ||
| 10/13/2020 | Price change | $2,495-6.7%$2/sqft |
Source: Owner | ||
| 9/29/2020 | Listed for rent | $2,675+7%$2/sqft |
Source: Owner | ||
| 9/24/2020 | Sold | $578,000+0.5%$411/sqft |
Source: | ||

