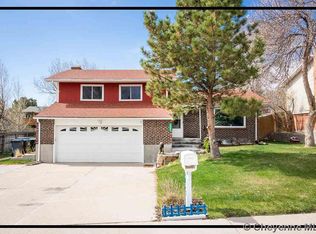Sold on 08/22/25
Price Unknown
2349 Pattison Ave, Cheyenne, WY 82009
4beds
2,274sqft
City Residential, Residential
Built in 1978
9,583.2 Square Feet Lot
$425,100 Zestimate®
$--/sqft
$2,675 Estimated rent
Home value
$425,100
$404,000 - $446,000
$2,675/mo
Zestimate® history
Loading...
Owner options
Explore your selling options
What's special
Wonderful quad-level, well loved, well maintained home in The Bluffs. Brick with ABC seamless siding, 50 year Malarkey Roof, updated vinyl windows, new red oak flooring on main floor and luxury vinyl flooring in upper area. Master bedroom with master bath, walk-in closet and additional clothing storage. Additional 3 bedrooms (basement bedroom does not have an egress window), walk-in cedar lined closet. Additional 2 baths. Hobby/craft room with built-in work area. Lots of storage area. The back and front yards have amazing landscaping including trees, lilac bushes, flowers, strawberry plants, colored walking paths. Beautiful colors throughout. Automatic sprinkler system. Two 10X12 utility sheds, fenced backyard. Blue peak internet service. Spacious 2 car garage with a third garage door in back allowing drive-through to back yard. Pride of ownership shows. Clean and ready to be moved into.
Zillow last checked: 8 hours ago
Listing updated: August 25, 2025 at 05:42pm
Listed by:
Michelle Skogstrand 307-421-1278,
Espinoza Realty
Bought with:
Lindsey Sears
eXp Realty, LLC
Source: Cheyenne BOR,MLS#: 97913
Facts & features
Interior
Bedrooms & bathrooms
- Bedrooms: 4
- Bathrooms: 3
- Full bathrooms: 2
- 3/4 bathrooms: 1
Primary bedroom
- Level: Upper
- Area: 154
- Dimensions: 14 x 11
Bedroom 2
- Level: Upper
- Area: 110
- Dimensions: 10 x 11
Bedroom 3
- Level: Upper
- Area: 110
- Dimensions: 10 x 11
Bedroom 4
- Level: Basement
- Area: 132
- Dimensions: 12 x 11
Bathroom 1
- Features: Full
- Level: Upper
Bathroom 2
- Features: 3/4
- Level: Upper
Bathroom 3
- Features: 3/4
- Level: Upper
Dining room
- Level: Main
- Area: 126
- Dimensions: 9 x 14
Family room
- Level: Lower
- Area: 264
- Dimensions: 11 x 24
Kitchen
- Level: Main
- Area: 104
- Dimensions: 8 x 13
Living room
- Level: Main
- Area: 255
- Dimensions: 15 x 17
Basement
- Area: 440
Heating
- Hot Water, Natural Gas
Cooling
- Window Unit(s), None
Appliances
- Included: Dishwasher, Disposal, Microwave, Range, Refrigerator
- Laundry: Lower Level
Features
- Separate Dining, Walk-In Closet(s), Stained Natural Trim
- Flooring: Hardwood, Tile, Luxury Vinyl
- Windows: Bay Window(s), Thermal Windows
- Basement: Interior Entry,Sump Pump,Partially Finished
- Number of fireplaces: 1
- Fireplace features: One, Wood Burning, Insert
Interior area
- Total structure area: 2,274
- Total interior livable area: 2,274 sqft
- Finished area above ground: 1,834
Property
Parking
- Total spaces: 2
- Parking features: 2 Car Attached, Garage Door Opener, Tandem
- Attached garage spaces: 2
Accessibility
- Accessibility features: None
Features
- Levels: Quad-Level
- Patio & porch: Patio, Covered Deck, Porch, Covered Porch
- Exterior features: Sprinkler System
- Fencing: Back Yard
Lot
- Size: 9,583 sqft
- Dimensions: 9,600
- Features: Front Yard Sod/Grass, Sprinklers In Front, Sprinklers In Rear
Details
- Additional structures: Utility Shed
- Parcel number: 14662120800600
- Special conditions: None of the Above
Construction
Type & style
- Home type: SingleFamily
- Property subtype: City Residential, Residential
Materials
- Brick, Metal Siding
- Foundation: Basement, Garden/Daylight
- Roof: Composition/Asphalt
Condition
- New construction: No
- Year built: 1978
Utilities & green energy
- Electric: Black Hills Energy
- Gas: Black Hills Energy
- Sewer: City Sewer
- Water: Public
- Utilities for property: Cable Connected
Green energy
- Energy efficient items: Ceiling Fan
Community & neighborhood
Location
- Region: Cheyenne
- Subdivision: Bluffs The
Other
Other facts
- Listing agreement: N
- Listing terms: Cash,Conventional,FHA,VA Loan
Price history
| Date | Event | Price |
|---|---|---|
| 8/22/2025 | Sold | -- |
Source: | ||
| 7/29/2025 | Pending sale | $424,900$187/sqft |
Source: | ||
| 7/22/2025 | Listed for sale | $424,900$187/sqft |
Source: | ||
| 4/27/2025 | Listing removed | $424,900$187/sqft |
Source: | ||
| 4/24/2025 | Listed for sale | $424,900+16.4%$187/sqft |
Source: | ||
Public tax history
| Year | Property taxes | Tax assessment |
|---|---|---|
| 2024 | $2,598 +1.1% | $36,739 +1.1% |
| 2023 | $2,571 +6.4% | $36,354 +8.6% |
| 2022 | $2,417 +12.4% | $33,482 +12.6% |
Find assessor info on the county website
Neighborhood: 82009
Nearby schools
GreatSchools rating
- 7/10Anderson Elementary SchoolGrades: PK-4Distance: 0.2 mi
- 3/10Carey Junior High SchoolGrades: 7-8Distance: 1.5 mi
- 4/10East High SchoolGrades: 9-12Distance: 1.5 mi
