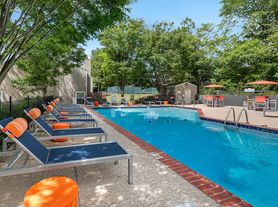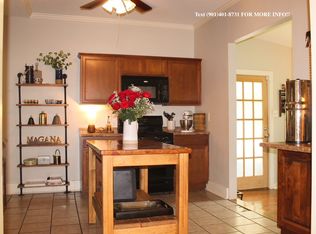Beautifully maintained 4BR/2BA home in the desirable Lynnfield area of East Memphis. Enjoy a welcoming covered front porch, hardwood floors, and built-in shelving in the family room. The open living and dining areas offer great flow for entertaining, while the spacious kitchen provides excellent natural light and all major appliances. Home features a convenient downstairs bedroom and full bath, plus a private upstairs primary suite. Large bedrooms throughout. The fenced backyard is perfect for relaxing or play, and the extra-deep 2-car garage offers added storage. Close to shopping, schools, and major East Memphis conveniences.
House for rent
$2,300/mo
2349 Ridgeland St, Memphis, TN 38119
4beds
2,053sqft
Price may not include required fees and charges.
Singlefamily
Available now
In unit laundry
2 Parking spaces parking
Fireplace
What's special
Welcoming covered front porchAll major appliancesHardwood floorsPrivate upstairs primary suite
- 6 days |
- -- |
- -- |
Zillow last checked: 8 hours ago
Listing updated: December 09, 2025 at 12:01pm
Travel times
Looking to buy when your lease ends?
Consider a first-time homebuyer savings account designed to grow your down payment with up to a 6% match & a competitive APY.
Facts & features
Interior
Bedrooms & bathrooms
- Bedrooms: 4
- Bathrooms: 2
- Full bathrooms: 2
Heating
- Fireplace
Appliances
- Included: Dishwasher, Disposal, Double Oven, Microwave, Oven, Range Oven, Refrigerator, Stove
- Laundry: In Unit, Laundry Closet, Laundry Room
Features
- 1 or More BR Down, 2 Full Primary Baths, Full Bath Down, Primary Up, Rear Stairs to Playroom, Renovated Bathroom, Square Feet Source: AutoFill (MAARdata) or Public Records (Cnty Assessor Site), Wired for Data
- Has fireplace: Yes
Interior area
- Total interior livable area: 2,053 sqft
Property
Parking
- Total spaces: 2
- Parking features: Covered
- Details: Contact manager
Features
- Stories: 2
- Exterior features: Contact manager
Details
- Parcel number: 08104500016
Construction
Type & style
- Home type: SingleFamily
- Property subtype: SingleFamily
Condition
- Year built: 1968
Utilities & green energy
- Utilities for property: Garbage, Sewage, Water
Community & HOA
Location
- Region: Memphis
Financial & listing details
- Lease term: Contact For Details
Price history
| Date | Event | Price |
|---|---|---|
| 12/3/2025 | Listed for rent | $2,300-8%$1/sqft |
Source: MAAR #10210760 | ||
| 10/3/2025 | Listing removed | $2,500$1/sqft |
Source: Zillow Rentals | ||
| 9/13/2025 | Listed for rent | $2,500+19%$1/sqft |
Source: Zillow Rentals | ||
| 5/17/2025 | Listing removed | $2,100$1/sqft |
Source: Zillow Rentals | ||
| 4/26/2025 | Listed for rent | $2,100$1/sqft |
Source: Zillow Rentals | ||

