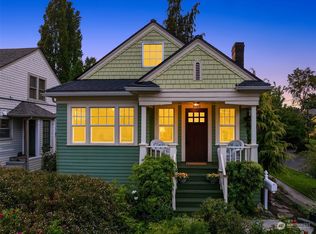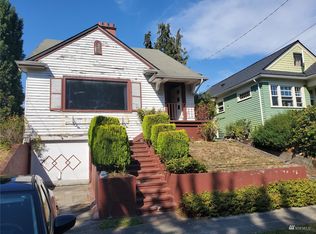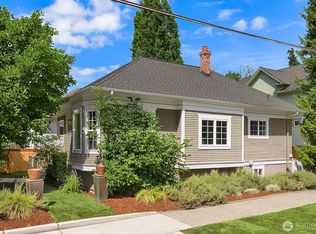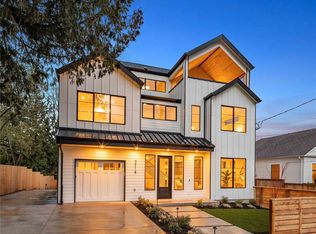Sold
Listed by:
Larry Wilcynski,
Windermere Real Estate Midtown
Bought with: COMPASS
$1,149,000
235 29th Avenue E, Seattle, WA 98112
3beds
1,870sqft
Single Family Residence
Built in 1923
3,201.66 Square Feet Lot
$1,140,500 Zestimate®
$614/sqft
$3,996 Estimated rent
Home value
$1,140,500
$1.05M - $1.23M
$3,996/mo
Zestimate® history
Loading...
Owner options
Explore your selling options
What's special
Originally reimagined from the studs out, this Madison Valley home seamlessly pairs classic craftsmanship with contemporary updates. Warm natural wood trim and hardwoods set a welcoming tone, while the kitchen connects seamlessly to the main living spaces. French doors lead to a sunlit deck—ideal for summer evenings. Two beds and a full bath complete the main floor, with a full-floor primary suite upstairs and a finished lower level offering additional flex space. On-demand hot water, AC, California Closets, and Restoration Hardware blinds elevate daily living. The fenced yard with mature landscaping feels like your own private retreat, all within blocks of schools plus local favorites like The Harvest Vine, Café Flora + the Arboretum.
Zillow last checked: 8 hours ago
Listing updated: July 25, 2025 at 04:04am
Listed by:
Larry Wilcynski,
Windermere Real Estate Midtown
Bought with:
Mary Lavern-Oakes, 123457
COMPASS
Fionnuala M. O'Sullivan, 25009
COMPASS
Source: NWMLS,MLS#: 2372127
Facts & features
Interior
Bedrooms & bathrooms
- Bedrooms: 3
- Bathrooms: 2
- Full bathrooms: 2
- Main level bathrooms: 1
- Main level bedrooms: 2
Bedroom
- Level: Main
Bedroom
- Level: Main
Bathroom full
- Level: Main
Dining room
- Level: Main
Entry hall
- Level: Main
Kitchen with eating space
- Level: Main
Living room
- Level: Main
Rec room
- Level: Lower
Utility room
- Level: Lower
Heating
- Forced Air, Natural Gas
Cooling
- Central Air
Appliances
- Included: Dishwasher(s), Disposal, Dryer(s), Refrigerator(s), Stove(s)/Range(s), Washer(s), Garbage Disposal, Water Heater: Gas, Water Heater Location: Lower Level
Features
- Bath Off Primary, Dining Room, Walk-In Pantry
- Flooring: Ceramic Tile, Hardwood, Carpet
- Doors: French Doors
- Windows: Double Pane/Storm Window
- Basement: Daylight,Finished
- Has fireplace: No
Interior area
- Total structure area: 1,870
- Total interior livable area: 1,870 sqft
Property
Parking
- Parking features: None
Features
- Levels: Two
- Stories: 2
- Entry location: Main
- Patio & porch: Bath Off Primary, Double Pane/Storm Window, Dining Room, French Doors, Walk-In Pantry, Water Heater
- Has view: Yes
- View description: Territorial
Lot
- Size: 3,201 sqft
- Features: Corner Lot, Curbs, Paved, Sidewalk, Cable TV, Deck, Fenced-Fully, Gas Available, Gated Entry, High Speed Internet, Patio
- Topography: Level
- Residential vegetation: Garden Space
Details
- Parcel number: 9828701050
- Zoning: NR3
- Zoning description: Jurisdiction: City
- Special conditions: Standard
Construction
Type & style
- Home type: SingleFamily
- Architectural style: Craftsman
- Property subtype: Single Family Residence
Materials
- Cement Planked, Cement Plank
- Foundation: Poured Concrete
- Roof: Composition
Condition
- Year built: 1923
Utilities & green energy
- Electric: Company: Seattle City Light
- Sewer: Sewer Connected, Company: Seattle Public Utilities
- Water: Public, Company: Seattle Public Utilities
Community & neighborhood
Location
- Region: Seattle
- Subdivision: Madison Valley
Other
Other facts
- Listing terms: Cash Out,Conventional
- Cumulative days on market: 33 days
Price history
| Date | Event | Price |
|---|---|---|
| 6/24/2025 | Sold | $1,149,000$614/sqft |
Source: | ||
| 6/8/2025 | Pending sale | $1,149,000$614/sqft |
Source: | ||
| 6/5/2025 | Price change | $1,149,000-4.2%$614/sqft |
Source: | ||
| 5/8/2025 | Listed for sale | $1,199,000+114.5%$641/sqft |
Source: | ||
| 10/27/2006 | Sold | $559,000+110.5%$299/sqft |
Source: Public Record | ||
Public tax history
| Year | Property taxes | Tax assessment |
|---|---|---|
| 2024 | $9,247 +5.2% | $955,000 +4.8% |
| 2023 | $8,791 +5.7% | $911,000 -5.2% |
| 2022 | $8,314 +2.5% | $961,000 +11.2% |
Find assessor info on the county website
Neighborhood: Madison Valley
Nearby schools
GreatSchools rating
- 7/10McGilvra Elementary SchoolGrades: K-5Distance: 1 mi
- 7/10Edmonds S. Meany Middle SchoolGrades: 6-8Distance: 0.5 mi
- 8/10Garfield High SchoolGrades: 9-12Distance: 1.2 mi
Schools provided by the listing agent
- Elementary: Mc Gilvra
- Middle: Meany Mid
- High: Garfield High
Source: NWMLS. This data may not be complete. We recommend contacting the local school district to confirm school assignments for this home.

Get pre-qualified for a loan
At Zillow Home Loans, we can pre-qualify you in as little as 5 minutes with no impact to your credit score.An equal housing lender. NMLS #10287.
Sell for more on Zillow
Get a free Zillow Showcase℠ listing and you could sell for .
$1,140,500
2% more+ $22,810
With Zillow Showcase(estimated)
$1,163,310


