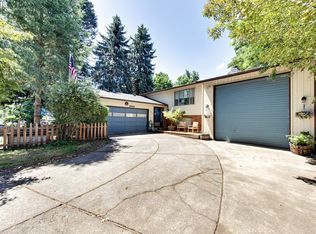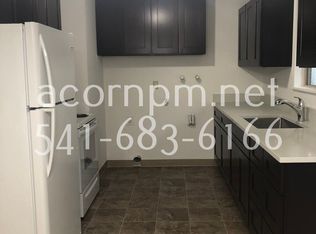Charming Ranch on large lot. Interior of home features 3 bedrooms, 2 bathrooms, spacious layout with living room opening to kitchen. Dining nook opens into large family room with wall-to-wall carpet and ceiling fan. Master suite with soaking tub and walk-in shower. Exterior features fully fenced front yard and fenced backyard with lots of room to play. Shop and RV parking. Close to Edgefield, shopping, parks and so much more! Don't wait to make this your dream home!
This property is off market, which means it's not currently listed for sale or rent on Zillow. This may be different from what's available on other websites or public sources.

