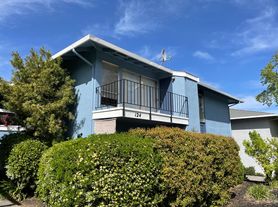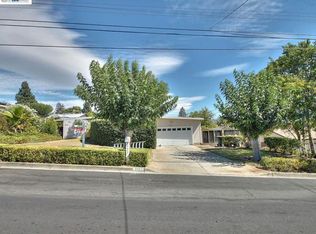Welcome to this stunning home located in the highly desirable Virginia Hills neighborhood on the Martinez/Pleasant Hill border. Designed for both comfort and style, this spacious residence offers the perfect blend of modern updates and warm, inviting spaces ideal for family living and entertaining. The fully remodeled kitchen is a showstopper, featuring a large quartz island with seating, soft-close cabinetry, Ann Sacks tile backsplash, SS appliances, and an open-concept design that flows seamlessly into the family room and out to the backyard. The outdoor living space includes a welcoming patio, lush lawn, & beautifully maintained garden areas w/ colorful flowerbeds the perfect setting for outdoor dining, play, or relaxation. Inside, enjoy a spacious living room & formal dining area with engineered hardwood floors that add a touch of sophistication. Upstairs, the primary suite offers a peaceful retreat with its own fireplace, hill views, and a private, serene atmosphere. 4 additional bedrooms and an updated bathroom provide plenty of space for family, guests, or a home office, along with access to a balcony. The location is ideal, just moments from two neighborhood parks, Briones Regional Park, shopping, restaurants, and easy access to Hwy 680, Hwy 4, Hwy 24, BART, & Amtrak.
House for rent
$5,250/mo
235 Appalachian Dr, Martinez, CA 94553
5beds
2,538sqft
Price may not include required fees and charges.
Singlefamily
Available now
Cats, dogs OK
Central air
Common area laundry
2 Attached garage spaces parking
Forced air, fireplace
What's special
Peaceful retreatModern updatesOpen-concept designHill viewsAnn sacks tile backsplashPrimary suiteAccess to a balcony
- 17 days |
- -- |
- -- |
Travel times
Looking to buy when your lease ends?
Consider a first-time homebuyer savings account designed to grow your down payment with up to a 6% match & a competitive APY.
Facts & features
Interior
Bedrooms & bathrooms
- Bedrooms: 5
- Bathrooms: 3
- Full bathrooms: 2
Rooms
- Room types: Dining Room, Family Room
Heating
- Forced Air, Fireplace
Cooling
- Central Air
Appliances
- Included: Dishwasher, Double Oven, Dryer, Refrigerator, Washer
- Laundry: Common Area, In Unit, Laundry Room
Features
- Formal Dining Room, Kitchen/Family Combo, Upgraded Kitchen
- Flooring: Carpet, Tile
- Has fireplace: Yes
Interior area
- Total interior livable area: 2,538 sqft
Property
Parking
- Total spaces: 2
- Parking features: Attached, Covered
- Has attached garage: Yes
- Details: Contact manager
Features
- Stories: 2
- Exterior features: Contact manager
Details
- Parcel number: 1642610255
Construction
Type & style
- Home type: SingleFamily
- Property subtype: SingleFamily
Materials
- Roof: Composition
Condition
- Year built: 1969
Community & HOA
Location
- Region: Martinez
Financial & listing details
- Lease term: Contact For Details
Price history
| Date | Event | Price |
|---|---|---|
| 10/19/2025 | Listed for rent | $5,250$2/sqft |
Source: Bay East AOR #41115243 | ||
| 9/30/2025 | Listing removed | $1,495,000$589/sqft |
Source: | ||
| 9/8/2025 | Price change | $1,495,000-5.1%$589/sqft |
Source: | ||
| 8/21/2025 | Listed for sale | $1,575,000-1.6%$621/sqft |
Source: | ||
| 4/11/2022 | Sold | $1,600,000+26%$630/sqft |
Source: | ||

