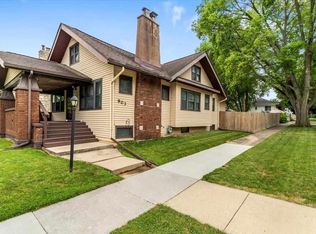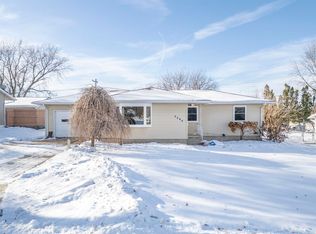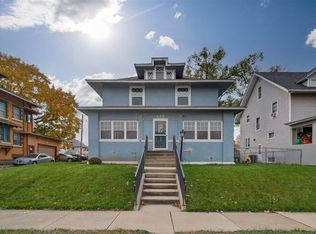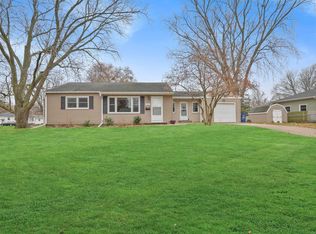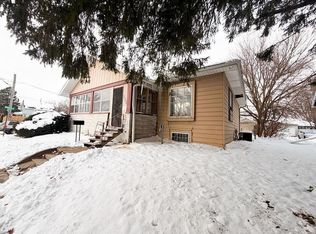This beautifully maintained 4-bedroom, 2-bath home is full of warmth, character, and comfort. Featuring a wood-burning fireplace, main level laundry, and updates throughout, it offers the perfect blend of timeless charm and modern convenience. Enjoy the spacious layout, including an additional family room ideal for family gatherings or relaxing by the fire. Outside, a large patio provides the perfect space for entertaining or unwinding, and the two-stall garage adds convenience and storage. Located close to the school and a golf course, this home combines charm with everyday practicality—ready for you to move right in and make it your own.
For sale
Price cut: $10K (12/8)
$165,000
235 Arden St, Waterloo, IA 50701
4beds
2,420sqft
Est.:
Single Family Residence
Built in 1929
6,534 Square Feet Lot
$157,800 Zestimate®
$68/sqft
$-- HOA
What's special
Two-stall garageAdditional family roomMain level laundrySpacious layoutLarge patioWood-burning fireplace
- 35 days |
- 2,056 |
- 97 |
Likely to sell faster than
Zillow last checked: 8 hours ago
Listing updated: December 11, 2025 at 03:01am
Listed by:
Justin Reuter 319-939-5112,
Oakridge Real Estate
Source: Northeast Iowa Regional BOR,MLS#: 20255556
Tour with a local agent
Facts & features
Interior
Bedrooms & bathrooms
- Bedrooms: 4
- Bathrooms: 2
- Full bathrooms: 2
Rooms
- Room types: Pantry
Other
- Level: Upper
Other
- Level: Main
Other
- Level: Lower
Heating
- Forced Air, Natural Gas
Cooling
- Central Air
Appliances
- Included: Built-In Range, Refrigerator
- Laundry: 1st Floor
Features
- Basement: Partially Finished
- Has fireplace: Yes
- Fireplace features: Multiple
Interior area
- Total interior livable area: 2,420 sqft
- Finished area below ground: 620
Property
Parking
- Total spaces: 2
- Parking features: 2 Stall, Detached Garage
- Carport spaces: 2
Features
- Patio & porch: Patio
Lot
- Size: 6,534 Square Feet
- Dimensions: 47 x 140
Details
- Parcel number: 891334229003
- Zoning: R-1
- Special conditions: Standard
Construction
Type & style
- Home type: SingleFamily
- Property subtype: Single Family Residence
Materials
- Aluminum Siding
- Roof: Shingle,Asphalt
Condition
- Year built: 1929
Utilities & green energy
- Sewer: Public Sewer
- Water: Public
Community & HOA
Location
- Region: Waterloo
Financial & listing details
- Price per square foot: $68/sqft
- Tax assessed value: $180,170
- Annual tax amount: $3,810
- Date on market: 11/12/2025
- Cumulative days on market: 37 days
- Total actual rent: 0
- Road surface type: Concrete
Estimated market value
$157,800
$150,000 - $166,000
$1,715/mo
Price history
Price history
| Date | Event | Price |
|---|---|---|
| 12/8/2025 | Price change | $165,000-5.7%$68/sqft |
Source: | ||
| 11/12/2025 | Listed for sale | $175,000-10.3%$72/sqft |
Source: | ||
| 7/15/2022 | Sold | $195,000+8.6%$81/sqft |
Source: | ||
| 6/13/2022 | Pending sale | $179,500$74/sqft |
Source: | ||
| 6/11/2022 | Listed for sale | $179,500+50.2%$74/sqft |
Source: | ||
Public tax history
Public tax history
| Year | Property taxes | Tax assessment |
|---|---|---|
| 2024 | $3,511 +21% | $175,660 |
| 2023 | $2,903 +2.7% | $175,660 +32.9% |
| 2022 | $2,826 -0.3% | $132,160 |
Find assessor info on the county website
BuyAbility℠ payment
Est. payment
$897/mo
Principal & interest
$640
Property taxes
$199
Home insurance
$58
Climate risks
Neighborhood: 50701
Nearby schools
GreatSchools rating
- 5/10Kingsley Elementary SchoolGrades: K-5Distance: 0.2 mi
- 6/10Hoover Middle SchoolGrades: 6-8Distance: 1.3 mi
- 3/10West High SchoolGrades: 9-12Distance: 1 mi
Schools provided by the listing agent
- Elementary: Kingsley Elementary
- Middle: Hoover Intermediate
- High: West High
Source: Northeast Iowa Regional BOR. This data may not be complete. We recommend contacting the local school district to confirm school assignments for this home.
- Loading
- Loading
