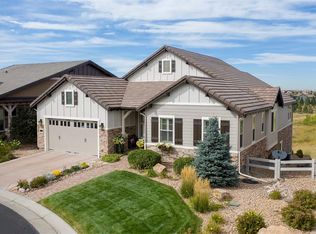Enjoy an Unparalleled Setting, Amazing Views, and Low Maintenance Convenience at The Villas in Backcountry! They Shovel our Snow and care for our Front Yards! Updates to this Incredible Ranch Style Home include Brazilian Cherry throughout the Main Level, 8' Doors, 9 and 10' ceilings! The Gourmet Kitchen includes a 6 Burner Gas Viking Cooktop, Stainless Steel Hood and Countertop, Double Built-in Convection Ovens, and Microwave along with a Super Quiet Dishwasher! Connect with your Family and Guests at the Oversized Island topped in Slab Granite! Bathrooms throughout are nicely appointed with Travertine and Custom Tile! Recirculating hot water heater! There's a very generous Guest Suite with Private Bath, and a Flex Space - an Office, Reading, Craft Space or add doors, and you have a 3rd Main Floor Bedroom! The Walk Out Basement has wonderful views as well -- owners upgraded the electrical service for Quilting and specialty Workshop, and now its ready for Your Custom Plan...See it Soon!
This property is off market, which means it's not currently listed for sale or rent on Zillow. This may be different from what's available on other websites or public sources.
