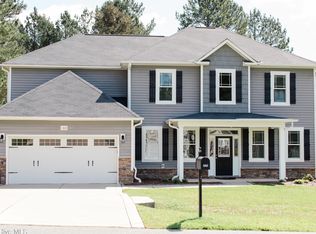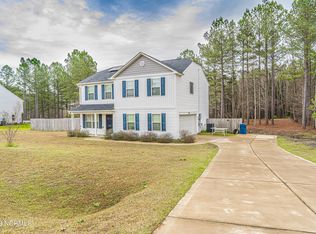Sold for $448,000 on 05/27/25
$448,000
235 Cashew Loop, Cameron, NC 28326
4beds
3,164sqft
Single Family Residence
Built in 2017
0.53 Acres Lot
$449,300 Zestimate®
$142/sqft
$3,018 Estimated rent
Home value
$449,300
$400,000 - $503,000
$3,018/mo
Zestimate® history
Loading...
Owner options
Explore your selling options
What's special
Plenty of space for all in this 4-5BR/3.5BA 3,164 SF home with fenced yard and 3-car garage in the popular Forest Ridge neighborhood. Short commute to great Moore County schools and Ft. Liberty. This well-maintained home has a spacious privacy fenced rear yard; walk-in pantry; butler's pantry; island with bar; modern glass-faced dishwasher and refrigerator; his-and-her closets; garden tub; pre-wired for surround sound; security system; hardwood floors in living room, master suite and guest room; coffered ceiling in formal dining room; 3rd floor bonus room/6th BR/playroom; extra refrigerator; TV already hung over the gas log fireplace and more! Proudly protected by Americas Preferred Home Warranty. Shown by appointment only.
Zillow last checked: 8 hours ago
Listing updated: May 29, 2025 at 06:47am
Listed by:
Tammy O Lyne 910-603-5300,
Keller Williams Pinehurst
Bought with:
A Non Member
A Non Member
Source: Hive MLS,MLS#: 100479263 Originating MLS: Mid Carolina Regional MLS
Originating MLS: Mid Carolina Regional MLS
Facts & features
Interior
Bedrooms & bathrooms
- Bedrooms: 4
- Bathrooms: 4
- Full bathrooms: 3
- 1/2 bathrooms: 1
Primary bedroom
- Level: Upper
- Dimensions: 17 x 13
Bedroom 2
- Level: Upper
- Dimensions: 13 x 12
Bedroom 3
- Level: Upper
- Dimensions: 13 x 12
Bedroom 4
- Level: Upper
- Dimensions: 13 x 10
Bonus room
- Level: Third
- Dimensions: 15 x 10
Breakfast nook
- Level: Main
- Dimensions: 13 x 10
Dining room
- Level: Main
- Dimensions: 11 x 11
Kitchen
- Level: Main
- Dimensions: 13 x 9
Living room
- Level: Main
- Dimensions: 20 x 13
Other
- Description: Reception Room
- Level: Upper
- Dimensions: 20 x 15
Other
- Description: Covered Porch
- Dimensions: 12 x 10
Other
- Description: 2-Car Garage
- Dimensions: 20 x 20
Other
- Description: Garage
- Dimensions: 19 x 13
Heating
- Forced Air, Heat Pump, Electric
Cooling
- Central Air, Heat Pump
Appliances
- Included: Electric Oven, Built-In Microwave, Washer, Refrigerator, Dryer, Disposal, Dishwasher
- Laundry: Dryer Hookup, Washer Hookup, Laundry Room
Features
- Walk-in Closet(s), Tray Ceiling(s), High Ceilings, Entrance Foyer, Kitchen Island, Ceiling Fan(s), Pantry, Blinds/Shades, Gas Log, Walk-In Closet(s)
- Flooring: Carpet, Laminate, LVT/LVP, Vinyl
- Doors: Thermal Doors
- Windows: Thermal Windows
- Has fireplace: Yes
- Fireplace features: Gas Log
Interior area
- Total structure area: 3,164
- Total interior livable area: 3,164 sqft
Property
Parking
- Total spaces: 3
- Parking features: Concrete, Garage Door Opener, On Site, Paved
Features
- Levels: Three Or More
- Stories: 3
- Patio & porch: Deck, Porch
- Exterior features: Thermal Doors
- Fencing: Back Yard,Wood,Privacy
Lot
- Size: 0.53 Acres
- Dimensions: 120 x 189 x 105 x 220
- Features: Corner Lot
Details
- Parcel number: 20160237
- Zoning: R-20
- Special conditions: Standard
Construction
Type & style
- Home type: SingleFamily
- Property subtype: Single Family Residence
Materials
- Vinyl Siding, Stone Veneer
- Foundation: Slab
- Roof: Composition
Condition
- New construction: No
- Year built: 2017
Details
- Warranty included: Yes
Utilities & green energy
- Sewer: Septic Tank
- Water: Public
- Utilities for property: Water Available
Community & neighborhood
Security
- Security features: Security System, Smoke Detector(s)
Location
- Region: Cameron
- Subdivision: Forest Ridge
HOA & financial
HOA
- Has HOA: Yes
- HOA fee: $210 monthly
- Amenities included: Maintenance Common Areas, Management
- Association name: HRW Management - Forest Ridge Moore County HOA
- Association phone: 919-787-9000
Other
Other facts
- Listing agreement: Exclusive Right To Sell
- Listing terms: Cash,Conventional,FHA,USDA Loan,VA Loan
- Road surface type: Paved
Price history
| Date | Event | Price |
|---|---|---|
| 5/27/2025 | Sold | $448,000-2.6%$142/sqft |
Source: | ||
| 3/12/2025 | Contingent | $460,000$145/sqft |
Source: | ||
| 1/8/2025 | Listed for sale | $460,000+1337.5%$145/sqft |
Source: | ||
| 10/16/2020 | Sold | $32,000-90%$10/sqft |
Source: | ||
| 9/15/2020 | Pending sale | $320,000$101/sqft |
Source: EVERYTHING PINES PARTNERS LLC #639450 | ||
Public tax history
| Year | Property taxes | Tax assessment |
|---|---|---|
| 2024 | $4,038 -2.3% | $473,640 |
| 2023 | $4,133 +36.1% | $473,640 +21.5% |
| 2022 | $3,037 -2.4% | $389,800 +32.2% |
Find assessor info on the county website
Neighborhood: 28326
Nearby schools
GreatSchools rating
- 7/10Carthage Elementary SchoolGrades: PK-5Distance: 4 mi
- 9/10New Century Middle SchoolGrades: 6-8Distance: 0.4 mi
- 7/10Union Pines High SchoolGrades: 9-12Distance: 0.5 mi
Schools provided by the listing agent
- Elementary: Carthage Elementary
- Middle: New Century Middle
- High: Union Pines High
Source: Hive MLS. This data may not be complete. We recommend contacting the local school district to confirm school assignments for this home.

Get pre-qualified for a loan
At Zillow Home Loans, we can pre-qualify you in as little as 5 minutes with no impact to your credit score.An equal housing lender. NMLS #10287.
Sell for more on Zillow
Get a free Zillow Showcase℠ listing and you could sell for .
$449,300
2% more+ $8,986
With Zillow Showcase(estimated)
$458,286
