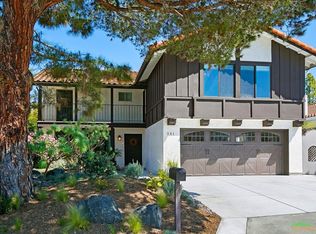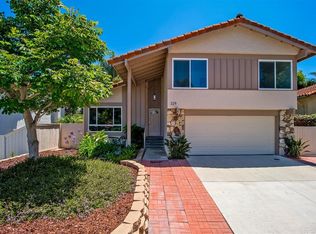5BR/4BA + Detached ADU and NO HOA Spacious Encinitas Estates home appraised at $2.4M featuring a 600 sq ft detached ADU (brand new floors/appliances, private patio) perfect for multigenerational living or income potential, RV parking, and no HOA! Main home includes a remodeled kitchen, new first-floor flooring, private downstairs suite with separate entrance, and 4 bedrooms/3 baths upstairs. Primary suite offers jacuzzi tub & walk-in closet. Enjoy a sunroom, gas fireplace, central A/C, and ceiling fans throughout. Backyard built to entertain – custom bar/lounge with BBQ, sink, mini fridge, fruit trees, and space to play. Gated front courtyard with koi pond. Just 5 minutes to Moonlight Beach, shops, dining, and top-rated schools. A rare find with income potential and coastal charm!
This property is off market, which means it's not currently listed for sale or rent on Zillow. This may be different from what's available on other websites or public sources.

