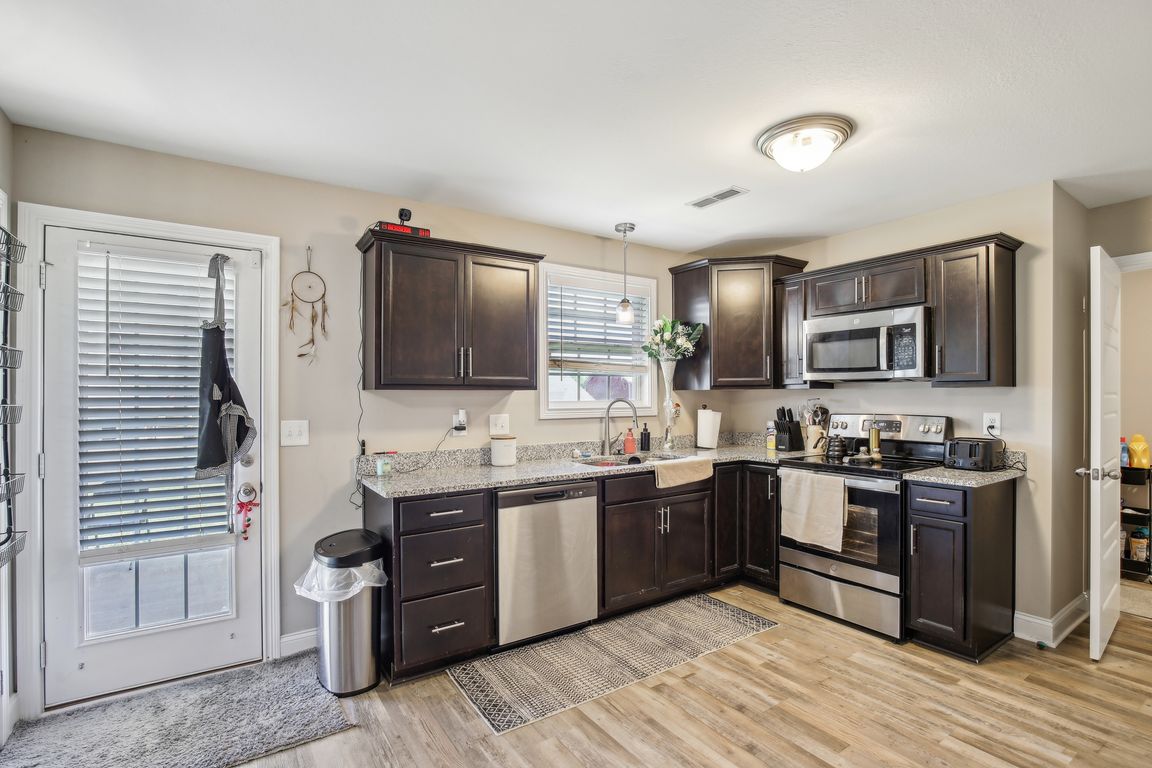
Under contract - not showing
$299,900
3beds
1,683sqft
235 Dugger Dr, Clarksville, TN 37042
3beds
1,683sqft
Single family residence, residential
Built in 2022
8,276 sqft
2 Attached garage spaces
$178 price/sqft
$35 monthly HOA fee
What's special
Covered front porchOpen concept floor planLaundry roomBack deckSs appliancesTrey ceilingGranite countertops
This beauty is conveniently located close to Fort Campbell, Downtown Clarksville and I24 for an easy commute to Nashville. Open concept floor plan with all bedrooms upstairs. The kitchen features granite countertops, SS appliances, pantry and completely open to the living room. Downstairs you'll also find a laundry room and a ...
- 100 days
- on Zillow |
- 139 |
- 7 |
Source: RealTracs MLS as distributed by MLS GRID,MLS#: 2890747
Travel times
Backyard and Patio
Kitchen
Living Room
Primary Bedroom
Dining Room
Bedroom
Zillow last checked: 7 hours ago
Listing updated: August 13, 2025 at 09:20am
Listing Provided by:
Alicia Vermiglio 931-220-6564,
Berkshire Hathaway HomeServices PenFed Realty 931-503-8000
Source: RealTracs MLS as distributed by MLS GRID,MLS#: 2890747
Facts & features
Interior
Bedrooms & bathrooms
- Bedrooms: 3
- Bathrooms: 3
- Full bathrooms: 2
- 1/2 bathrooms: 1
Bedroom 1
- Features: Full Bath
- Level: Full Bath
- Area: 198 Square Feet
- Dimensions: 11x18
Bedroom 2
- Area: 110 Square Feet
- Dimensions: 10x11
Bedroom 3
- Area: 110 Square Feet
- Dimensions: 10x11
Kitchen
- Features: Eat-in Kitchen
- Level: Eat-in Kitchen
- Area: 176 Square Feet
- Dimensions: 16x11
Living room
- Area: 299 Square Feet
- Dimensions: 13x23
Heating
- Central, Heat Pump
Cooling
- Central Air, Electric
Appliances
- Included: Electric Oven, Electric Range, Dishwasher, Microwave, Refrigerator, Stainless Steel Appliance(s)
- Laundry: Electric Dryer Hookup, Washer Hookup
Features
- Ceiling Fan(s)
- Flooring: Carpet, Laminate, Tile
- Basement: None
Interior area
- Total structure area: 1,683
- Total interior livable area: 1,683 sqft
- Finished area above ground: 1,683
Video & virtual tour
Property
Parking
- Total spaces: 2
- Parking features: Garage Faces Front, Concrete, Driveway
- Attached garage spaces: 2
- Has uncovered spaces: Yes
Features
- Levels: Two
- Stories: 2
- Patio & porch: Patio, Covered, Porch
Lot
- Size: 8,276.4 Square Feet
Details
- Parcel number: 063018N D 00600 00002018N
- Special conditions: Standard
Construction
Type & style
- Home type: SingleFamily
- Property subtype: Single Family Residence, Residential
Materials
- Brick, Vinyl Siding
Condition
- New construction: No
- Year built: 2022
Utilities & green energy
- Sewer: Public Sewer
- Water: Public
- Utilities for property: Electricity Available, Water Available
Community & HOA
Community
- Security: Carbon Monoxide Detector(s), Fire Alarm, Smoke Detector(s)
- Subdivision: Cedar Springs
HOA
- Has HOA: Yes
- Amenities included: Sidewalks
- HOA fee: $35 monthly
- Second HOA fee: $250 one time
Location
- Region: Clarksville
Financial & listing details
- Price per square foot: $178/sqft
- Tax assessed value: $176,300
- Annual tax amount: $2,251
- Date on market: 5/23/2025
- Electric utility on property: Yes