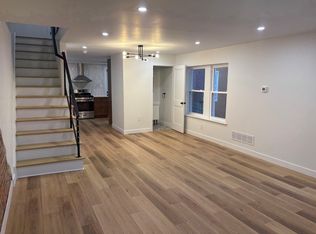Sold for $265,000
$265,000
235 E County Line Rd, Ardmore, PA 19003
3beds
1,963sqft
Single Family Residence
Built in 1900
2,236 Square Feet Lot
$-- Zestimate®
$135/sqft
$3,636 Estimated rent
Home value
Not available
Estimated sales range
Not available
$3,636/mo
Zestimate® history
Loading...
Owner options
Explore your selling options
What's special
Fantastic investment opportunity in the heart of Ardmore with fully approved building plans from Lower Merion Township to create a beautifully designed, luxurious twin home. The property has already been fully cleared out and is in shell condition, ready for immediate construction. Final approved plans feature 1,963 square feet of above-grade living space (not including the basement) with a thoughtfully designed open concept layout, ideal for modern living. The proposed layout includes three spacious bedrooms and three and a half bathrooms, highlighted by a full primary suite with a large bedroom, private balcony, walk-in closet, spa-style bathroom with soaking tub and walk-in shower, and a dedicated office space with its own charming walkout balcony. Two rear-facing outdoor decks and off-street parking for one car complete the design. This project presents significant upside potential, with comparable new construction homes around 2,000 square feet selling for over $700,000 in this highly desirable market. Located just steps from the iconic Carlino’s Italian Market and minutes from Suburban Square, the property offers unbeatable walkability, access to top-rated Lower Merion schools, and a vibrant Main Line lifestyle. With permits in hand, an interior cleared to shell condition, and strong resale potential, this is a rare opportunity to bring a luxury vision to life. Location, location, location—this one is not to be missed. Included in this project: Shell property and approved permits and plans. Buyer is responsible to build out the project
Zillow last checked: 8 hours ago
Listing updated: August 21, 2025 at 02:49am
Listed by:
Alan Asriants 267-767-0111,
New Century Real Estate,
Co-Listing Agent: Artem Asriants 215-934-5256,
New Century Real Estate
Bought with:
Clay Packel, RS336524
United Investexusa 6 LLC
Source: Bright MLS,MLS#: PAMC2141950
Facts & features
Interior
Bedrooms & bathrooms
- Bedrooms: 3
- Bathrooms: 4
- Full bathrooms: 3
- 1/2 bathrooms: 1
- Main level bathrooms: 1
Basement
- Area: 546
Heating
- Forced Air, Natural Gas
Cooling
- Central Air, Electric
Appliances
- Included: Stainless Steel Appliance(s), Gas Water Heater
- Laundry: Upper Level
Features
- Soaking Tub, Bathroom - Walk-In Shower, Built-in Features, Butlers Pantry, Combination Kitchen/Dining, Combination Kitchen/Living, Crown Molding, Open Floorplan
- Windows: Skylight(s)
- Basement: Full
- Has fireplace: No
Interior area
- Total structure area: 3,232
- Total interior livable area: 1,963 sqft
- Finished area above ground: 1,963
Property
Parking
- Total spaces: 1
- Parking features: Driveway
- Uncovered spaces: 1
Accessibility
- Accessibility features: None
Features
- Levels: Four
- Stories: 4
- Patio & porch: Deck, Enclosed
- Exterior features: Bump-outs, Balcony
- Pool features: None
- Has view: Yes
- View description: City
Lot
- Size: 2,236 sqft
- Dimensions: 21.00 x 0.00
Details
- Additional structures: Above Grade
- Parcel number: 400013320005
- Zoning: VC
- Special conditions: Standard
Construction
Type & style
- Home type: SingleFamily
- Architectural style: Contemporary
- Property subtype: Single Family Residence
- Attached to another structure: Yes
Materials
- Brick
- Foundation: Stone
- Roof: Architectural Shingle
Condition
- Fixer
- New construction: No
- Year built: 1900
Utilities & green energy
- Sewer: Public Sewer
- Water: Public
- Utilities for property: None
Community & neighborhood
Location
- Region: Ardmore
- Subdivision: Ardmore
- Municipality: LOWER MERION TWP
Other
Other facts
- Listing agreement: Exclusive Right To Sell
- Listing terms: Cash,FHA 203(k),Other
- Ownership: Fee Simple
Price history
| Date | Event | Price |
|---|---|---|
| 8/21/2025 | Sold | $265,000-19.7%$135/sqft |
Source: | ||
| 7/22/2025 | Price change | $329,900-2.9%$168/sqft |
Source: | ||
| 7/11/2025 | Listed for sale | $339,900$173/sqft |
Source: | ||
| 6/23/2025 | Contingent | $339,900$173/sqft |
Source: | ||
| 6/17/2025 | Price change | $339,900-4.3%$173/sqft |
Source: | ||
Public tax history
| Year | Property taxes | Tax assessment |
|---|---|---|
| 2024 | $3,938 | $95,560 |
| 2023 | $3,938 +4.9% | $95,560 |
| 2022 | $3,754 +2.4% | $95,560 |
Find assessor info on the county website
Neighborhood: 19003
Nearby schools
GreatSchools rating
- 8/10Penn Valley SchoolGrades: K-4Distance: 2.2 mi
- 7/10Welsh Valley Middle SchoolGrades: 5-8Distance: 2.9 mi
- 10/10Lower Merion High SchoolGrades: 9-12Distance: 1.1 mi
Schools provided by the listing agent
- District: Lower Merion
Source: Bright MLS. This data may not be complete. We recommend contacting the local school district to confirm school assignments for this home.
Get pre-qualified for a loan
At Zillow Home Loans, we can pre-qualify you in as little as 5 minutes with no impact to your credit score.An equal housing lender. NMLS #10287.
